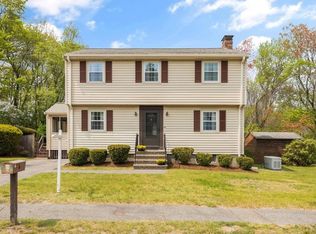Sold for $752,000
$752,000
22 Eugene Rd, Burlington, MA 01803
4beds
1,568sqft
Single Family Residence
Built in 1966
0.46 Acres Lot
$862,600 Zestimate®
$480/sqft
$3,917 Estimated rent
Home value
$862,600
$811,000 - $923,000
$3,917/mo
Zestimate® history
Loading...
Owner options
Explore your selling options
What's special
ATTENTION FIRST TIME BUYERS: Willing to roll up your sleeves and make this diamond in the rough shine? Don't miss this opportunity to get into one of Burlington's nicest neighborhoods on the Lexington line and build instant equity. Owned by the same family for over 50 years, this house is ready for its new owner. Sited on a half-acre level lot, this house has plenty of room for entertainment and/or future expansion. There are hardwood floors throughout and a front-to-back living room with wood burning fireplace that's flooded with natural light. There is a formal dining room, eat-in kitchen, and half bath on the first level. Four generously sized bedrooms with ample closets and a full bath complete the second level. There is a partially finished basement with half bath, younger 3 zone gas furnace and gas hot water heater. Easy access to major routes, shopping and dining. There's so much potential you won't want this to slip by! Property being sold "AS IS".
Zillow last checked: 8 hours ago
Listing updated: March 14, 2024 at 10:34am
Listed by:
Sheila Horne 781-983-4745,
Barrett Sotheby's International Realty 781-862-1700
Bought with:
Beverlee Vidoli
RE/MAX Realty Experts
Source: MLS PIN,MLS#: 73203261
Facts & features
Interior
Bedrooms & bathrooms
- Bedrooms: 4
- Bathrooms: 3
- Full bathrooms: 1
- 1/2 bathrooms: 2
Primary bedroom
- Level: Second
- Area: 214.77
- Dimensions: 14.08 x 15.25
Bedroom 2
- Level: Second
- Area: 138
- Dimensions: 11.5 x 12
Bedroom 3
- Level: Second
- Area: 138
- Dimensions: 11.5 x 12
Bedroom 4
- Level: Second
- Area: 135.13
- Dimensions: 11.5 x 11.75
Primary bathroom
- Features: No
Dining room
- Level: First
- Area: 131.25
- Dimensions: 12.5 x 10.5
Kitchen
- Level: First
- Area: 135.13
- Dimensions: 11.5 x 11.75
Living room
- Level: First
- Area: 291
- Dimensions: 24.25 x 12
Heating
- Central, Baseboard, Natural Gas
Cooling
- None
Appliances
- Included: Gas Water Heater, Oven, Dishwasher, Disposal, Indoor Grill, Range, Refrigerator
- Laundry: In Basement, Electric Dryer Hookup, Washer Hookup
Features
- Internet Available - Unknown
- Flooring: Tile, Vinyl, Hardwood
- Doors: Storm Door(s)
- Windows: Storm Window(s), Screens
- Basement: Full,Partially Finished,Interior Entry,Bulkhead,Sump Pump,Concrete
- Number of fireplaces: 1
- Fireplace features: Living Room
Interior area
- Total structure area: 1,568
- Total interior livable area: 1,568 sqft
Property
Parking
- Total spaces: 6
- Parking features: Attached, Garage Door Opener, Workshop in Garage, Paved Drive, Off Street, Driveway, Paved
- Attached garage spaces: 2
- Uncovered spaces: 4
Features
- Patio & porch: Porch - Enclosed
- Exterior features: Porch - Enclosed, Rain Gutters, Storage, Decorative Lighting, Screens
Lot
- Size: 0.46 Acres
- Features: Level
Details
- Foundation area: 0
- Parcel number: 396444
- Zoning: Res
Construction
Type & style
- Home type: SingleFamily
- Architectural style: Colonial,Garrison
- Property subtype: Single Family Residence
Materials
- Frame
- Foundation: Concrete Perimeter
- Roof: Shingle
Condition
- Year built: 1966
Utilities & green energy
- Electric: Fuses, Generator Connection
- Sewer: Public Sewer
- Water: Public
- Utilities for property: for Gas Oven, for Electric Dryer, Washer Hookup, Generator Connection
Green energy
- Energy efficient items: Thermostat
Community & neighborhood
Community
- Community features: Shopping, Park, Walk/Jog Trails, Medical Facility, Bike Path, Conservation Area, Highway Access, Private School, Public School
Location
- Region: Burlington
Other
Other facts
- Road surface type: Paved
Price history
| Date | Event | Price |
|---|---|---|
| 3/14/2024 | Sold | $752,000+11.4%$480/sqft |
Source: MLS PIN #73203261 Report a problem | ||
| 2/21/2024 | Contingent | $675,000$430/sqft |
Source: MLS PIN #73203261 Report a problem | ||
| 2/20/2024 | Listed for sale | $675,000$430/sqft |
Source: MLS PIN #73203261 Report a problem | ||
Public tax history
| Year | Property taxes | Tax assessment |
|---|---|---|
| 2025 | $5,736 +3.4% | $662,300 +6.7% |
| 2024 | $5,550 +4.8% | $620,800 +10.1% |
| 2023 | $5,298 +2.2% | $563,600 +8.2% |
Find assessor info on the county website
Neighborhood: 01803
Nearby schools
GreatSchools rating
- 7/10Memorial Elementary SchoolGrades: K-5Distance: 2.1 mi
- 7/10Marshall Simonds Middle SchoolGrades: 6-8Distance: 2.3 mi
- 9/10Burlington High SchoolGrades: PK,9-12Distance: 2 mi
Schools provided by the listing agent
- Elementary: Memorial
- Middle: Marshall
- High: Bhs
Source: MLS PIN. This data may not be complete. We recommend contacting the local school district to confirm school assignments for this home.
Get a cash offer in 3 minutes
Find out how much your home could sell for in as little as 3 minutes with a no-obligation cash offer.
Estimated market value$862,600
Get a cash offer in 3 minutes
Find out how much your home could sell for in as little as 3 minutes with a no-obligation cash offer.
Estimated market value
$862,600
