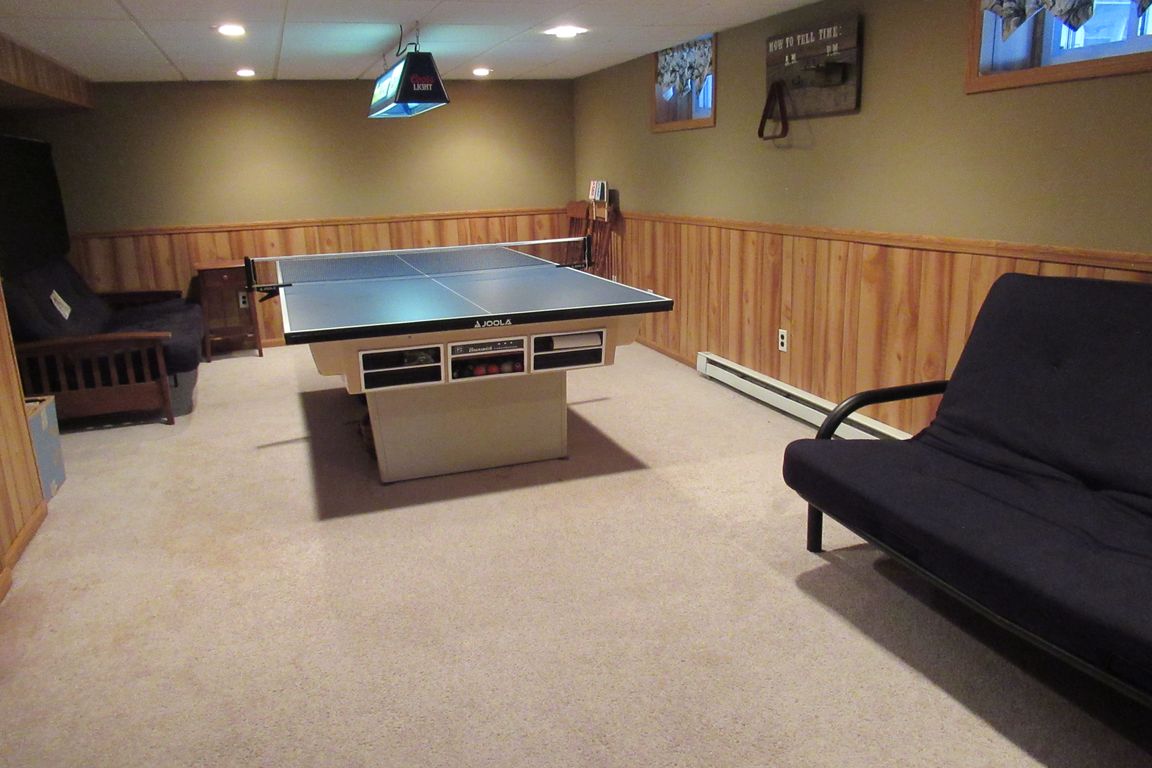
For sale
$405,000
3beds
1,714sqft
22 Estates Dr, Lake Harmony, PA 18624
3beds
1,714sqft
Multi family
Built in 1967
0.46 Acres
6 Garage spaces
$236 price/sqft
$815 annually HOA fee
What's special
Covered parkingSitting roomDining roomHuge game roomDedicated storage roomOpen concept layoutBack deck
WALK TO THE LAKE! This Lake Harmony Estates ranch home offers comfort, style, and FUN! It is being sold fully furnished with room for everyone! Pack your bags and bring friends!! Entertain in an updated kitchen with granite countertops and stainless appliances. The open concept layout on the main level features ...
- 178 days |
- 473 |
- 8 |
Source: GLVR,MLS#: 755463 Originating MLS: Lehigh Valley MLS
Originating MLS: Lehigh Valley MLS
Travel times
Family Room
Kitchen
Bedroom
Zillow last checked: 7 hours ago
Listing updated: August 12, 2025 at 09:22am
Listed by:
Lucille M. Richmond,
Century 21 Select Group 570-722-9222
Source: GLVR,MLS#: 755463 Originating MLS: Lehigh Valley MLS
Originating MLS: Lehigh Valley MLS
Facts & features
Interior
Bedrooms & bathrooms
- Bedrooms: 3
- Bathrooms: 2
- Full bathrooms: 2
Primary bedroom
- Description: HARDWOOD FLOORING CEILING FAN
- Level: First
- Dimensions: 11.00 x 13.00
Bedroom
- Description: CEILING FAN CARPET
- Level: First
- Dimensions: 11.00 x 7.00
Bedroom
- Description: HARDWOOD FLOORING
- Level: First
- Dimensions: 11.00 x 10.00
Primary bathroom
- Description: CERAMIC TILE
- Level: First
- Dimensions: 6.00 x 5.00
Family room
- Description: CAR[PET LAUNDRY AREA
- Level: Lower
- Dimensions: 14.00 x 9.00
Other
- Description: LINOLEUM
- Level: Lower
- Dimensions: 9.00 x 4.00
Kitchen
- Description: CERAMIC TILE,STAINLESS, EAT IN KITCHEN
- Level: First
- Dimensions: 11.00 x 15.00
Living room
- Description: HARDWOOD FLOORING CEILING FAN FIREPLACE
- Level: First
- Dimensions: 20.00 x 14.00
Heating
- Baseboard, Electric
Cooling
- Ceiling Fan(s)
Appliances
- Included: Dryer, Dishwasher, Electric Oven, Electric Range, Electric Water Heater, Microwave, Refrigerator, Washer
- Laundry: Lower Level
Features
- Eat-in Kitchen
- Flooring: Carpet, Hardwood, Laminate, Resilient
- Basement: Finished
- Has fireplace: Yes
- Fireplace features: Living Room
Interior area
- Total interior livable area: 1,714 sqft
- Finished area above ground: 940
- Finished area below ground: 774
Property
Parking
- Total spaces: 6
- Parking features: Carport, Off Street
- Garage spaces: 6
- Has carport: Yes
Features
- Levels: One
- Stories: 1
- Patio & porch: Deck
- Exterior features: Deck
Lot
- Size: 0.46 Acres
- Dimensions: 100 x 200
- Features: Sloped, Wooded
Details
- Parcel number: 19B21A511
- Zoning: RESIDENTIAL
- Special conditions: None
Construction
Type & style
- Home type: SingleFamily
- Architectural style: Ranch
- Property subtype: Multi Family
Materials
- Aluminum Siding
- Roof: Asphalt,Fiberglass
Condition
- Unknown
- Year built: 1967
Utilities & green energy
- Sewer: Public Sewer
- Water: Well
Community & HOA
Community
- Subdivision: Lake Harmony Estates
HOA
- Has HOA: Yes
- HOA fee: $815 annually
Location
- Region: Lake Harmony
Financial & listing details
- Price per square foot: $236/sqft
- Tax assessed value: $62,450
- Annual tax amount: $4,275
- Date on market: 4/10/2025
- Listing terms: Cash,Conventional
- Ownership type: Fee Simple
- Road surface type: Paved