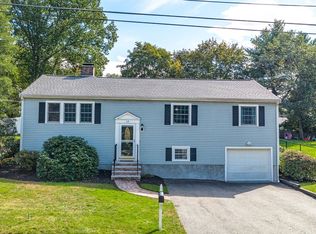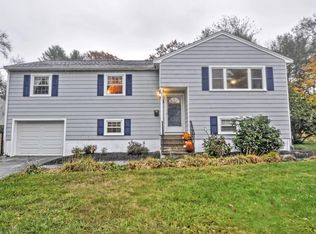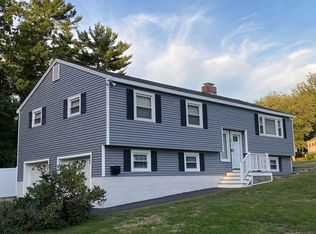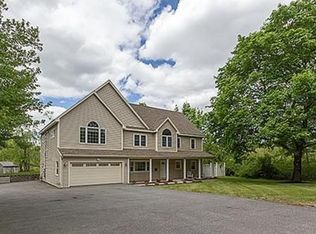Sold for $800,000
$800,000
22 Erwin Rd, North Reading, MA 01864
3beds
1,969sqft
Single Family Residence
Built in 1960
0.46 Acres Lot
$801,800 Zestimate®
$406/sqft
$3,294 Estimated rent
Home value
$801,800
$746,000 - $866,000
$3,294/mo
Zestimate® history
Loading...
Owner options
Explore your selling options
What's special
SPACIOUS RAISED RANCH IN SOUGHT-AFTER NORTH READING NEIGHBORHOOD! READY FOR YOUR CUSTOMIZATION….A beautifully maintained 3-bedroom, 2-bathroom home offering flexible living space, privacy, and incredible value. The first floor features a fireplaced living room and an open kitchen and dining area, perfect for everyday living and entertaining. Off the kitchen, a large additional room serves perfectly as a great room, leading out to an expansive back deck ideal for summer gatherings. Three generously sized bedrooms and a full bath complete the main level. The lower level offers even more space with a fireplaced family room, a private office, and another full bathroom, along with interior access to two garages. With 6+ off-street parking spaces and set on a half-acre lot, this property provides plenty of room both inside and out. Conveniently located close to parks, schools, and major highways, this home is a must-see! New Septic in 2019. SCHEDULE YOUR SHOWING TODAY—DON’T MISS OUT!
Zillow last checked: 8 hours ago
Listing updated: September 23, 2025 at 12:26pm
Listed by:
Team Lillian Montalto 978-475-1400,
Lillian Montalto Signature Properties 978-475-1400,
Lillian Montalto 978-815-6300
Bought with:
Daniel Dineen
Flow Realty, Inc.
Source: MLS PIN,MLS#: 73367175
Facts & features
Interior
Bedrooms & bathrooms
- Bedrooms: 3
- Bathrooms: 2
- Full bathrooms: 2
Primary bedroom
- Features: Ceiling Fan(s), Closet, Flooring - Hardwood, Lighting - Overhead
- Level: Second
- Area: 192
- Dimensions: 16 x 12
Bedroom 2
- Features: Closet, Flooring - Wall to Wall Carpet
- Level: Second
- Area: 130
- Dimensions: 13 x 10
Bedroom 3
- Features: Closet, Flooring - Hardwood
- Level: Second
- Area: 120
- Dimensions: 10 x 12
Bathroom 1
- Features: Bathroom - Full, Bathroom - Tiled With Tub & Shower, Closet - Linen, Flooring - Stone/Ceramic Tile
- Level: Second
- Area: 80
- Dimensions: 8 x 10
Bathroom 2
- Features: Bathroom - Full, Bathroom - With Shower Stall, Closet - Linen, Flooring - Stone/Ceramic Tile, Lighting - Overhead
- Level: Basement
- Area: 55
- Dimensions: 5 x 11
Dining room
- Features: Flooring - Wall to Wall Carpet, Lighting - Overhead
- Level: Second
- Area: 130
- Dimensions: 13 x 10
Family room
- Features: Flooring - Hardwood
- Level: Basement
- Area: 240
- Dimensions: 20 x 12
Kitchen
- Features: Ceiling Fan(s), Flooring - Laminate, Lighting - Overhead
- Level: Second
- Area: 170
- Dimensions: 17 x 10
Living room
- Features: Flooring - Wall to Wall Carpet
- Level: Second
- Area: 300
- Dimensions: 25 x 12
Office
- Features: Ceiling Fan(s), Flooring - Hardwood, Lighting - Overhead
- Level: Basement
- Area: 143
- Dimensions: 13 x 11
Heating
- Forced Air, Baseboard, Oil
Cooling
- None
Appliances
- Included: Water Heater, Range, Dishwasher, Refrigerator
- Laundry: Flooring - Stone/Ceramic Tile, Lighting - Overhead, In Basement, Electric Dryer Hookup, Washer Hookup
Features
- Ceiling Fan(s), Lighting - Overhead, Sun Room, Office
- Flooring: Tile, Carpet, Laminate, Hardwood, Flooring - Wall to Wall Carpet, Flooring - Hardwood
- Basement: Full,Partially Finished
- Number of fireplaces: 2
- Fireplace features: Family Room, Living Room
Interior area
- Total structure area: 1,969
- Total interior livable area: 1,969 sqft
- Finished area above ground: 1,969
Property
Parking
- Total spaces: 9
- Parking features: Attached, Paved Drive, Off Street
- Attached garage spaces: 3
- Uncovered spaces: 6
Features
- Patio & porch: Deck - Wood
- Exterior features: Deck - Wood
Lot
- Size: 0.46 Acres
- Features: Gentle Sloping
Details
- Parcel number: M:074.0 B:0000 L:0010.0,721367
- Zoning: RA
- Other equipment: Intercom
Construction
Type & style
- Home type: SingleFamily
- Architectural style: Raised Ranch
- Property subtype: Single Family Residence
Materials
- Frame
- Foundation: Concrete Perimeter
- Roof: Shingle
Condition
- Year built: 1960
Utilities & green energy
- Electric: Circuit Breakers, 100 Amp Service
- Sewer: Private Sewer
- Water: Public
- Utilities for property: for Electric Oven, for Electric Dryer, Washer Hookup
Community & neighborhood
Community
- Community features: Shopping, Tennis Court(s), Park, Golf, Medical Facility, Bike Path, Conservation Area, Highway Access, House of Worship, Public School
Location
- Region: North Reading
Other
Other facts
- Road surface type: Paved
Price history
| Date | Event | Price |
|---|---|---|
| 6/27/2025 | Sold | $800,000+23.1%$406/sqft |
Source: MLS PIN #73367175 Report a problem | ||
| 5/8/2025 | Contingent | $649,900$330/sqft |
Source: MLS PIN #73367175 Report a problem | ||
| 4/30/2025 | Listed for sale | $649,900$330/sqft |
Source: MLS PIN #73367175 Report a problem | ||
Public tax history
| Year | Property taxes | Tax assessment |
|---|---|---|
| 2025 | $9,246 +7.6% | $708,000 +8.9% |
| 2024 | $8,592 -2.2% | $650,400 +3.6% |
| 2023 | $8,782 +3.1% | $627,700 +10.5% |
Find assessor info on the county website
Neighborhood: 01864
Nearby schools
GreatSchools rating
- 10/10L D Batchelder SchoolGrades: K-5Distance: 1.2 mi
- 7/10North Reading Middle SchoolGrades: 6-8Distance: 1.3 mi
- 9/10North Reading High SchoolGrades: 9-12Distance: 1.3 mi
Schools provided by the listing agent
- Elementary: Batchelder
- Middle: Nrms
- High: Nrhs
Source: MLS PIN. This data may not be complete. We recommend contacting the local school district to confirm school assignments for this home.
Get a cash offer in 3 minutes
Find out how much your home could sell for in as little as 3 minutes with a no-obligation cash offer.
Estimated market value$801,800
Get a cash offer in 3 minutes
Find out how much your home could sell for in as little as 3 minutes with a no-obligation cash offer.
Estimated market value
$801,800



