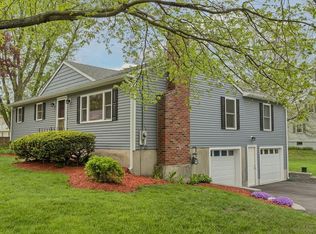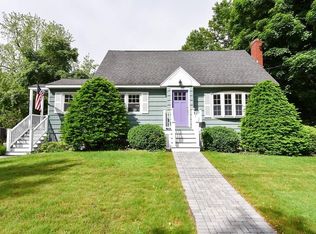Lovingly maintained Cape in quiet neighborhood. Boasts hardwood flooring, sunny family room with cathedral ceiling, beautiful slider leading out to a large double deck and huge back yard with above ground pool. Eat in kitchen, spacious formal dining room perfect for family gatherings. Lots of storage throughout the home. Nature abounds with protected wetlands behind the yard and across the street so nothing can be built in either space. View Chelmsford July 4th parade at the end of the street with your neighbors. Easy access to Routes 495 and 3 makes this a great commuter location. Proximity to town center for great restaurants and the Bruce Freeman Rail trail makes this a highly desirable neighborhood. Offers due on or before 5pm 7/18/17 and will be presented as received. AN OFFER MAY BE ACCEPTED PRIOR TO THE DEADLINE.
This property is off market, which means it's not currently listed for sale or rent on Zillow. This may be different from what's available on other websites or public sources.

