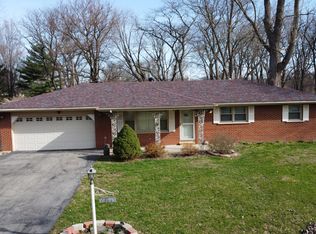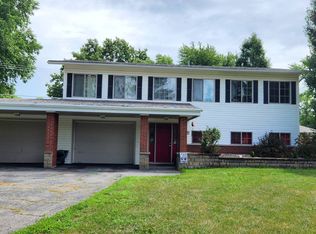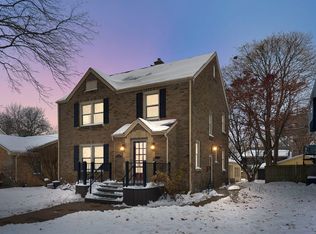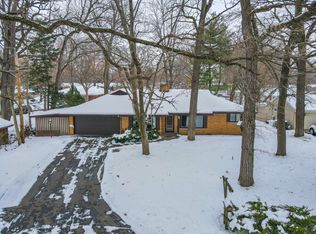Welcome To Your Peaceful Retreat in Aroma Park Township! Tucked away on a quiet dead-end street, this beautifully updated home offers the perfect blend of tranquility and modern comfort. Situated on a park-like .7-acre lot surrounded by mature trees, this property features a circle asphalt driveway and exclusive river access for subdivision owners-just a short walk away! Step inside to find a spacious, sunlit living room and a formal dining room ideal for entertaining. The stunning kitchen is a true showstopper, fully remodeled in 2024 with white custom cabinetry, crown molding, subway tile backsplash, white quartz countertops, and all brand-new stainless appliances in 2025. Enjoy cozy evenings in the expansive family room with a fireplace and walls of windows offering serene views of the backyard, complete with a paver patio, arbor, and custom fire pit. The main level includes an updated full bathroom with a tiled shower, a primary suite with double closets and private bath, a sunroom/breezeway with floor-to-ceiling windows, and a brand-new washer and dryer. Upstairs, you'll find two additional spacious bedrooms-one with double closets-and a beautifully updated hall bath featuring a raised double vanity and tiled tub/shower with glass doors. Major Updates Include: New Roof (2024) New Energy Star Windows (2024) New AC & Upgraded Electrical & Plumbing (2024) New Asphalt Driveway with Circle Turn (2024) Over $30K in Additional 2025 Improvements: New Hot Water Heater, Water Filtration System, Rebuilt Septic, Chimney Sweep & Repairs, All New Appliances, and more. This is your very own private wooded retreat-peaceful, updated, and ready to move in. Don't miss it! **Please note, no exemptions on taxes, so if new owner qualifies, taxes will go DOWN with exemptions**Short Sale, Strictly Sold AS IS. Not Bank Approved Price Yet But We Have A Specialized Short Sale Team**
Active
Price cut: $10K (11/28)
$279,900
22 Erin Ln, Kankakee, IL 60901
3beds
2,596sqft
Est.:
Single Family Residence
Built in 1958
0.7 Acres Lot
$-- Zestimate®
$108/sqft
$6/mo HOA
What's special
Updated hall bathFloor-to-ceiling windowsSpacious bedroomsWhite quartz countertopsPrimary suitePrivate wooded retreatExpansive family room
- 110 days |
- 1,597 |
- 95 |
Likely to sell faster than
Zillow last checked: 8 hours ago
Listing updated: December 03, 2025 at 10:07pm
Listing courtesy of:
Amelia Bodie 815-823-5996,
Village Realty, Inc,
Ashley Christenson 815-530-2813,
Village Realty Inc
Source: MRED as distributed by MLS GRID,MLS#: 12453166
Tour with a local agent
Facts & features
Interior
Bedrooms & bathrooms
- Bedrooms: 3
- Bathrooms: 3
- Full bathrooms: 3
Rooms
- Room types: Heated Sun Room
Primary bedroom
- Features: Flooring (Vinyl), Bathroom (Full)
- Level: Main
- Area: 154 Square Feet
- Dimensions: 14X11
Bedroom 2
- Features: Flooring (Carpet)
- Level: Second
- Area: 168 Square Feet
- Dimensions: 14X12
Bedroom 3
- Features: Flooring (Carpet)
- Level: Second
- Area: 330 Square Feet
- Dimensions: 22X15
Dining room
- Features: Flooring (Vinyl)
- Level: Main
- Area: 110 Square Feet
- Dimensions: 11X10
Family room
- Features: Flooring (Vinyl)
- Level: Main
- Area: 459 Square Feet
- Dimensions: 27X17
Other
- Features: Flooring (Vinyl)
- Level: Main
- Area: 210 Square Feet
- Dimensions: 15X14
Kitchen
- Features: Kitchen (Eating Area-Table Space, Pantry-Closet, Custom Cabinetry, Granite Counters, SolidSurfaceCounter, Updated Kitchen), Flooring (Vinyl)
- Level: Main
- Area: 190 Square Feet
- Dimensions: 19X10
Laundry
- Features: Flooring (Vinyl)
- Level: Main
- Area: 30 Square Feet
- Dimensions: 6X5
Living room
- Features: Flooring (Vinyl)
- Level: Main
- Area: 325 Square Feet
- Dimensions: 25X13
Heating
- Natural Gas, Forced Air
Cooling
- Central Air
Appliances
- Laundry: Main Level, Laundry Closet
Features
- 1st Floor Bedroom, In-Law Floorplan, 1st Floor Full Bath, Dining Combo
- Flooring: Carpet
- Windows: Screens, Drapes
- Basement: Unfinished,Crawl Space,Partial
- Attic: Unfinished
- Number of fireplaces: 1
- Fireplace features: Wood Burning, Family Room
Interior area
- Total structure area: 0
- Total interior livable area: 2,596 sqft
Property
Parking
- Total spaces: 2.5
- Parking features: Asphalt, Circular Driveway, Garage Door Opener, Garage Owned, Attached, Garage
- Attached garage spaces: 2.5
- Has uncovered spaces: Yes
Accessibility
- Accessibility features: No Disability Access
Features
- Stories: 1.5
- Patio & porch: Patio
- Exterior features: Fire Pit
- Has view: Yes
- View description: Water
- Water view: Water
Lot
- Size: 0.7 Acres
- Dimensions: 107X185X270X26X40X282
- Features: Cul-De-Sac, Irregular Lot, Water Rights, Wooded, Mature Trees
Details
- Additional structures: None
- Parcel number: 12171540000800
- Zoning: SINGL
- Special conditions: Short Sale
- Other equipment: Water-Softener Owned, Ceiling Fan(s), Sump Pump
Construction
Type & style
- Home type: SingleFamily
- Architectural style: Cape Cod
- Property subtype: Single Family Residence
Materials
- Brick, Frame, Wood Siding
- Foundation: Block
- Roof: Asphalt,Rubber
Condition
- New construction: No
- Year built: 1958
- Major remodel year: 2024
Details
- Builder model: Cape Cod
Utilities & green energy
- Electric: Circuit Breakers
- Sewer: Septic Tank
- Water: Well
Community & HOA
Community
- Features: Street Paved
- Security: Carbon Monoxide Detector(s)
- Subdivision: Lowe Manor
HOA
- Has HOA: Yes
- Services included: Other
- HOA fee: $75 annually
Location
- Region: Kankakee
Financial & listing details
- Price per square foot: $108/sqft
- Tax assessed value: $296,400
- Annual tax amount: $8,014
- Date on market: 8/22/2025
- Ownership: Fee Simple
- Has irrigation water rights: Yes
Estimated market value
Not available
Estimated sales range
Not available
Not available
Price history
Price history
| Date | Event | Price |
|---|---|---|
| 11/28/2025 | Price change | $279,900-3.4%$108/sqft |
Source: | ||
| 10/28/2025 | Price change | $289,900-3.3%$112/sqft |
Source: | ||
| 10/6/2025 | Listing removed | $2,900$1/sqft |
Source: MRED as distributed by MLS GRID #12470120 Report a problem | ||
| 10/6/2025 | Price change | $299,900-2.3%$116/sqft |
Source: | ||
| 9/16/2025 | Price change | $307,000+1.3%$118/sqft |
Source: | ||
Public tax history
Public tax history
| Year | Property taxes | Tax assessment |
|---|---|---|
| 2024 | $8,015 +77.6% | $98,800 +54.4% |
| 2023 | $4,514 +8.4% | $64,008 +12.2% |
| 2022 | $4,163 +94.5% | $57,023 +9.2% |
Find assessor info on the county website
BuyAbility℠ payment
Est. payment
$1,968/mo
Principal & interest
$1377
Property taxes
$487
Other costs
$104
Climate risks
Neighborhood: 60901
Nearby schools
GreatSchools rating
- 1/10Edison Primary SchoolGrades: K-3Distance: 2.2 mi
- 2/10Kankakee Junior High SchoolGrades: 7-8Distance: 2.2 mi
- 2/10Kankakee High SchoolGrades: 9-12Distance: 3.6 mi
Schools provided by the listing agent
- Middle: Kankakee Junior High School
- High: Kankakee High School
- District: 111
Source: MRED as distributed by MLS GRID. This data may not be complete. We recommend contacting the local school district to confirm school assignments for this home.
- Loading
- Loading



