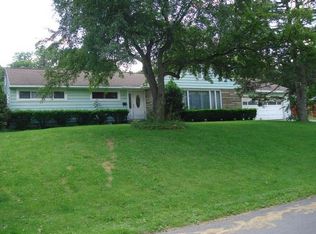This property is a 3 Bedroom/2 Bath ranch-style home that boasts an impressive open floor plan at just under 2000 square feet. Located within the New Hartford School District, this home is nestled on a large corner lot in a very quiet and relaxing residential neighborhood. Whether you are upgrading, downsizing, planning to entertain, or just want that turn-key property, this home will assuredly meet your needs. The litany of items addressed in the renovation include the following: new roof, new windows, new gutters, new o/d hot water system, new electric panel, new kitchen w/stainless appliances and Calacatta Laza quartz countertops, new doors throughout w/new chrome levers, new tiled bathrooms, walk-in shower, luxe tub w/chrome tub filler, completely refinished hardwoods, and much more.
This property is off market, which means it's not currently listed for sale or rent on Zillow. This may be different from what's available on other websites or public sources.
