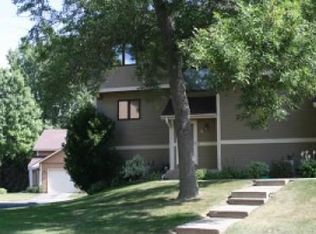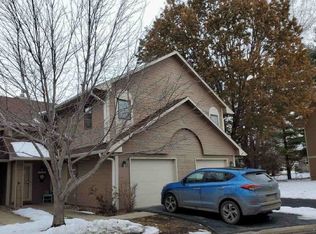Closed
$210,000
22 Elton Ridge Ct NW, Rochester, MN 55901
3beds
1,272sqft
Townhouse Side x Side
Built in 1984
1,742.4 Square Feet Lot
$218,900 Zestimate®
$165/sqft
$1,664 Estimated rent
Home value
$218,900
$199,000 - $241,000
$1,664/mo
Zestimate® history
Loading...
Owner options
Explore your selling options
What's special
Located on a quiet cul-de-sac, this home offers everything you could need! This 3-bedroom, 2-bathroom home is warm and welcoming as you enter the space with tons of natural light permeating throughout. A cozy fireplace is located in the living room, adding to the charm of the home. The kitchen is open and airy, providing a peaceful spot for cooking and entertaining. Steps away is a lovely patio that is perfect for grilling, entertaining, and simply relaxing out in the sun. This townhome is truly charming, with great space for growth, guests, and more! Schedule your showing today!
Zillow last checked: 8 hours ago
Listing updated: October 25, 2025 at 11:37pm
Listed by:
Enclave Team 646-859-2368,
Real Broker, LLC.,
Emmy Harvey 651-442-0979
Bought with:
Amy Crockett
Edina Realty, Inc.
Source: NorthstarMLS as distributed by MLS GRID,MLS#: 6585833
Facts & features
Interior
Bedrooms & bathrooms
- Bedrooms: 3
- Bathrooms: 2
- Full bathrooms: 1
- 1/2 bathrooms: 1
Bedroom 1
- Level: Upper
- Area: 161.42 Square Feet
- Dimensions: 12'5x13
Bedroom 2
- Level: Upper
- Area: 143.31 Square Feet
- Dimensions: 12'10x11'2
Bedroom 3
- Level: Upper
- Area: 114 Square Feet
- Dimensions: 12X9'6
Bathroom
- Level: Main
- Area: 18.5 Square Feet
- Dimensions: 3x6'2
Bathroom
- Level: Upper
- Area: 52.5 Square Feet
- Dimensions: 7'6x7
Dining room
- Level: Main
- Area: 93.75 Square Feet
- Dimensions: 9X10'5
Kitchen
- Level: Main
- Area: 77.33 Square Feet
- Dimensions: 9'8x8
Laundry
- Area: 41 Square Feet
- Dimensions: 6'10x6
Living room
- Level: Main
- Area: 156.18 Square Feet
- Dimensions: 14'5x10'10
Heating
- Forced Air, Fireplace(s)
Cooling
- Central Air
Appliances
- Included: Dishwasher, Dryer, Microwave, Range, Refrigerator, Washer, Water Softener Owned
Features
- Basement: None
- Number of fireplaces: 1
- Fireplace features: Wood Burning
Interior area
- Total structure area: 1,272
- Total interior livable area: 1,272 sqft
- Finished area above ground: 1,272
- Finished area below ground: 0
Property
Parking
- Total spaces: 1
- Parking features: Attached, Asphalt
- Attached garage spaces: 1
- Details: Garage Dimensions (15x23)
Accessibility
- Accessibility features: None
Features
- Levels: Two
- Stories: 2
Lot
- Size: 1,742 sqft
Details
- Foundation area: 788
- Parcel number: 742324007482
- Zoning description: Residential-Single Family
Construction
Type & style
- Home type: Townhouse
- Property subtype: Townhouse Side x Side
- Attached to another structure: Yes
Materials
- Vinyl Siding
Condition
- Age of Property: 41
- New construction: No
- Year built: 1984
Utilities & green energy
- Gas: Natural Gas
- Sewer: City Sewer/Connected
- Water: City Water/Connected
Community & neighborhood
Location
- Region: Rochester
- Subdivision: Elton Ridge
HOA & financial
HOA
- Has HOA: Yes
- HOA fee: $222 monthly
- Services included: Hazard Insurance, Maintenance Grounds, Trash, Lawn Care
- Association name: Jakobson Management Company
- Association phone: 507-536-0000
Price history
| Date | Event | Price |
|---|---|---|
| 1/20/2025 | Listing removed | $1,750$1/sqft |
Source: Zillow Rentals Report a problem | ||
| 1/13/2025 | Price change | $1,750-7.9%$1/sqft |
Source: Zillow Rentals Report a problem | ||
| 11/19/2024 | Listed for rent | $1,900$1/sqft |
Source: Zillow Rentals Report a problem | ||
| 10/25/2024 | Sold | $210,000-3.7%$165/sqft |
Source: | ||
| 9/23/2024 | Pending sale | $218,000$171/sqft |
Source: | ||
Public tax history
| Year | Property taxes | Tax assessment |
|---|---|---|
| 2025 | $2,652 +27.9% | $225,100 +21.9% |
| 2024 | $2,074 | $184,600 +14.1% |
| 2023 | -- | $161,800 +12.1% |
Find assessor info on the county website
Neighborhood: Elton Hills
Nearby schools
GreatSchools rating
- 3/10Elton Hills Elementary SchoolGrades: PK-5Distance: 0.9 mi
- 5/10John Adams Middle SchoolGrades: 6-8Distance: 0.7 mi
- 5/10John Marshall Senior High SchoolGrades: 8-12Distance: 1.8 mi
Schools provided by the listing agent
- Elementary: Elton Hills
- Middle: John Adams
- High: John Marshall
Source: NorthstarMLS as distributed by MLS GRID. This data may not be complete. We recommend contacting the local school district to confirm school assignments for this home.
Get a cash offer in 3 minutes
Find out how much your home could sell for in as little as 3 minutes with a no-obligation cash offer.
Estimated market value$218,900
Get a cash offer in 3 minutes
Find out how much your home could sell for in as little as 3 minutes with a no-obligation cash offer.
Estimated market value
$218,900

