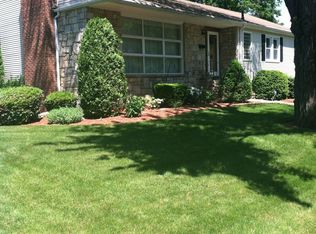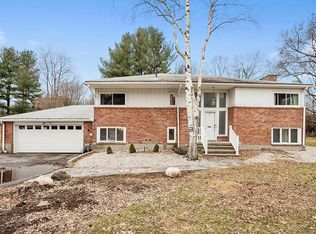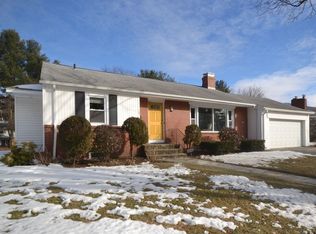Sold for $585,000 on 06/24/24
$585,000
22 Ellis Dr, Worcester, MA 01609
3beds
2,631sqft
Single Family Residence
Built in 1953
0.41 Acres Lot
$617,700 Zestimate®
$222/sqft
$3,829 Estimated rent
Home value
$617,700
$562,000 - $679,000
$3,829/mo
Zestimate® history
Loading...
Owner options
Explore your selling options
What's special
West Side-Offer Deadline-Saturday May 18th at 5:00pm *Sellers reserve the right to accept an offer at any time* This home has been lovingly maintained with many updates: new electrical panel, kitchen renovation, new appliances, comfortable and stylish lower-level. This split-level entry is on a gorgeous lot in a quiet neighborhood. The living spaces are so comfortable and expansive, with a beautiful den/sitting area off the dining room which leads to the back deck. This addition is next to the formal living room with big picture window! Large, relaxing back yard space. Two full, one half bath: flooring in the bathrooms are tile. Kitchen and dining area floors are hardwood. Well-structured closet systems in all first-level bedrooms; built-in closet and cabinets in lower-level office/bedroom; plus storage pantry immediately inside of garage entry into lower level-so much storage The finished lower level has wall to wall, big windows, and a fireplace.
Zillow last checked: 8 hours ago
Listing updated: June 24, 2024 at 12:55pm
Listed by:
Christine Tretheway 508-499-8320,
Coldwell Banker Realty - Worcester 508-795-7500
Bought with:
Tin Tran
Excelsior Realty
Source: MLS PIN,MLS#: 73235238
Facts & features
Interior
Bedrooms & bathrooms
- Bedrooms: 3
- Bathrooms: 3
- Full bathrooms: 2
- 1/2 bathrooms: 1
Primary bathroom
- Features: Yes
Heating
- Baseboard, Oil
Cooling
- Central Air, Window Unit(s), Other
Appliances
- Laundry: Electric Dryer Hookup, Washer Hookup
Features
- Wet Bar, Walk-up Attic
- Flooring: Wood, Carpet
- Basement: Full,Finished,Walk-Out Access,Garage Access
- Number of fireplaces: 1
Interior area
- Total structure area: 2,631
- Total interior livable area: 2,631 sqft
Property
Parking
- Total spaces: 6
- Parking features: Attached, Storage, Workshop in Garage, Paved Drive, Off Street, Paved
- Attached garage spaces: 2
- Uncovered spaces: 4
Features
- Patio & porch: Deck, Patio
- Exterior features: Deck, Patio, Professional Landscaping
Lot
- Size: 0.41 Acres
- Features: Level
Details
- Parcel number: M:43 B:01B L:00075,1800763
- Zoning: RS-10
Construction
Type & style
- Home type: SingleFamily
- Architectural style: Split Entry
- Property subtype: Single Family Residence
Materials
- Frame
- Foundation: Concrete Perimeter
- Roof: Shingle
Condition
- Year built: 1953
Utilities & green energy
- Electric: Circuit Breakers
- Sewer: Public Sewer
- Water: Public
- Utilities for property: for Electric Range, for Electric Dryer, Washer Hookup
Community & neighborhood
Security
- Security features: Security System
Community
- Community features: Public Transportation, Shopping, Park, Walk/Jog Trails, Golf, Highway Access, University
Location
- Region: Worcester
- Subdivision: Salisbury Street
Price history
| Date | Event | Price |
|---|---|---|
| 6/24/2024 | Sold | $585,000-2.3%$222/sqft |
Source: MLS PIN #73235238 | ||
| 5/8/2024 | Listed for sale | $599,000+47.9%$228/sqft |
Source: MLS PIN #73235238 | ||
| 1/8/2021 | Sold | $405,000+6.6%$154/sqft |
Source: MLS PIN #72759722 | ||
| 11/25/2020 | Pending sale | $379,900$144/sqft |
Source: Coldwell Banker Realty - Worcester #72759722 | ||
| 11/20/2020 | Listed for sale | $379,900$144/sqft |
Source: Coldwell Banker Realty - Worcester #72759722 | ||
Public tax history
| Year | Property taxes | Tax assessment |
|---|---|---|
| 2025 | $6,577 +3% | $498,600 +7.4% |
| 2024 | $6,384 -2.4% | $464,300 +1.8% |
| 2023 | $6,540 +15% | $456,100 +22% |
Find assessor info on the county website
Neighborhood: 01609
Nearby schools
GreatSchools rating
- 6/10Flagg Street SchoolGrades: K-6Distance: 0.4 mi
- 2/10Forest Grove Middle SchoolGrades: 7-8Distance: 0.8 mi
- 3/10Doherty Memorial High SchoolGrades: 9-12Distance: 0.8 mi
Schools provided by the listing agent
- Elementary: Flagg St
- Middle: Forest Grove
- High: Doherty
Source: MLS PIN. This data may not be complete. We recommend contacting the local school district to confirm school assignments for this home.
Get a cash offer in 3 minutes
Find out how much your home could sell for in as little as 3 minutes with a no-obligation cash offer.
Estimated market value
$617,700
Get a cash offer in 3 minutes
Find out how much your home could sell for in as little as 3 minutes with a no-obligation cash offer.
Estimated market value
$617,700


