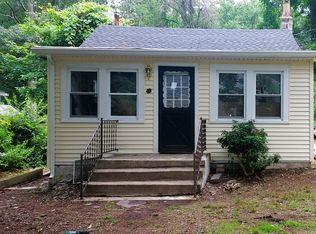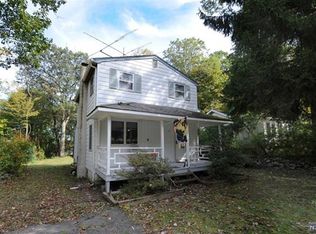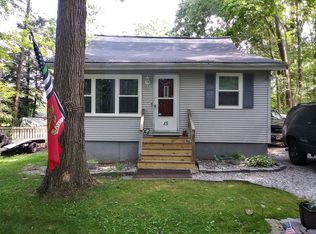Closed
$480,000
22 Elizabeth Rd, West Milford Twp., NJ 07421
3beds
3baths
--sqft
Single Family Residence
Built in 1930
0.35 Acres Lot
$493,300 Zestimate®
$--/sqft
$3,668 Estimated rent
Home value
$493,300
$429,000 - $567,000
$3,668/mo
Zestimate® history
Loading...
Owner options
Explore your selling options
What's special
Zillow last checked: February 24, 2026 at 11:15pm
Listing updated: October 03, 2025 at 06:15am
Listed by:
Mark Werner 973-657-9222,
Werner Realty
Bought with:
Jason Brinker
Re/Max Country Realty
Source: GSMLS,MLS#: 3973044
Facts & features
Price history
| Date | Event | Price |
|---|---|---|
| 10/3/2025 | Sold | $480,000-1% |
Source: | ||
| 8/18/2025 | Pending sale | $484,900 |
Source: | ||
| 7/3/2025 | Listed for sale | $484,900 |
Source: | ||
| 6/24/2025 | Listing removed | $484,900 |
Source: | ||
| 5/19/2025 | Listed for sale | $484,900-4.9% |
Source: | ||
Public tax history
| Year | Property taxes | Tax assessment |
|---|---|---|
| 2025 | $10,542 +2.6% | $252,200 |
| 2024 | $10,277 | $252,200 |
| 2023 | $10,277 +2.2% | $252,200 |
Find assessor info on the county website
Neighborhood: Upper Greenwood Lake
Nearby schools
GreatSchools rating
- 5/10Upper Greenwood Lake Elementary SchoolGrades: K-5Distance: 1 mi
- 3/10MacOpin Middle SchoolGrades: 6-8Distance: 6.6 mi
- 5/10West Milford High SchoolGrades: 9-12Distance: 6.5 mi
Get a cash offer in 3 minutes
Find out how much your home could sell for in as little as 3 minutes with a no-obligation cash offer.
Estimated market value$493,300
Get a cash offer in 3 minutes
Find out how much your home could sell for in as little as 3 minutes with a no-obligation cash offer.
Estimated market value
$493,300


