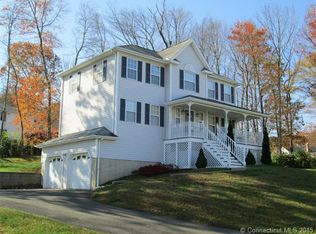Sold for $321,500 on 03/13/23
$321,500
22 Elaina Circle, Waterbury, CT 06708
3beds
2,113sqft
Single Family Residence
Built in 2000
0.29 Acres Lot
$416,400 Zestimate®
$152/sqft
$3,098 Estimated rent
Home value
$416,400
$396,000 - $437,000
$3,098/mo
Zestimate® history
Loading...
Owner options
Explore your selling options
What's special
Nestled on a nice cul-de-sac this 2100 square foot Colonial is waiting to WELCOME you home. The formal living room with fireplace and dining room have hardwood floors, perfect for entertaining. The family room on the main level is just the place to relax and unwind. A spacious kitchen with a large eating area, stainless steel appliances, tiled flooring and sliders leading to the deck, and a half bath completes the main level. 3 bedrooms with parquet floors plus 2 full baths are on the upper level. A convenient laundry area is located on the upper level also. The en suite Primary bedroom offers a walk-in closet and a full bath. Both additional bedrooms have large closets for added space. Furnace and central air were installed in 2020. Newer roof approximately 2-3 years old and newer slider are just a few of the updates. An irrigation system for yard maintenance is another bonus. This may be your forever home. Don't wait, make your appointment today!
Zillow last checked: 8 hours ago
Listing updated: October 06, 2023 at 11:38am
Listed by:
Sandy L. Deschenes 203-232-1290,
Fercodini Properties, Inc. 203-879-4973
Bought with:
Jessica A. Schmid, RES.0820217
William Raveis Real Estate
Source: Smart MLS,MLS#: 170546666
Facts & features
Interior
Bedrooms & bathrooms
- Bedrooms: 3
- Bathrooms: 3
- Full bathrooms: 2
- 1/2 bathrooms: 1
Primary bedroom
- Features: Full Bath, Parquet Floor, Walk-In Closet(s)
- Level: Upper
- Area: 206.25 Square Feet
- Dimensions: 12.5 x 16.5
Bedroom
- Features: Parquet Floor
- Level: Upper
- Area: 175 Square Feet
- Dimensions: 12.5 x 14
Bedroom
- Features: Parquet Floor
- Level: Upper
- Area: 156.25 Square Feet
- Dimensions: 12.5 x 12.5
Dining room
- Features: Hardwood Floor
- Level: Main
- Area: 144 Square Feet
- Dimensions: 12 x 12
Family room
- Level: Main
- Area: 264 Square Feet
- Dimensions: 12 x 22
Kitchen
- Features: Sliders, Tile Floor
- Level: Main
- Area: 330 Square Feet
- Dimensions: 15 x 22
Living room
- Features: Fireplace
- Level: Main
- Area: 318.75 Square Feet
- Dimensions: 12.5 x 25.5
Heating
- Forced Air, Oil
Cooling
- Central Air
Appliances
- Included: Electric Range, Microwave, Refrigerator, Dishwasher, Electric Water Heater
- Laundry: Upper Level
Features
- Wired for Data
- Doors: Storm Door(s)
- Windows: Storm Window(s)
- Basement: Full,Garage Access
- Attic: Pull Down Stairs
- Number of fireplaces: 1
Interior area
- Total structure area: 2,113
- Total interior livable area: 2,113 sqft
- Finished area above ground: 2,113
Property
Parking
- Total spaces: 2
- Parking features: Attached, Garage Door Opener, Paved
- Attached garage spaces: 2
- Has uncovered spaces: Yes
Accessibility
- Accessibility features: Accessible Approach with Ramp
Features
- Patio & porch: Deck
- Exterior features: Underground Sprinkler
Lot
- Size: 0.29 Acres
- Features: Cul-De-Sac
Details
- Parcel number: 2295812
- Zoning: RS
Construction
Type & style
- Home type: SingleFamily
- Architectural style: Colonial
- Property subtype: Single Family Residence
Materials
- Vinyl Siding
- Foundation: Concrete Perimeter
- Roof: Shingle
Condition
- New construction: No
- Year built: 2000
Utilities & green energy
- Sewer: Public Sewer
- Water: Public
Green energy
- Energy efficient items: Doors, Windows
Community & neighborhood
Security
- Security features: Security System
Location
- Region: Waterbury
Price history
| Date | Event | Price |
|---|---|---|
| 3/13/2023 | Sold | $321,500+2.1%$152/sqft |
Source: | ||
| 3/10/2023 | Contingent | $315,000$149/sqft |
Source: | ||
| 1/25/2023 | Listed for sale | $315,000$149/sqft |
Source: | ||
Public tax history
| Year | Property taxes | Tax assessment |
|---|---|---|
| 2025 | $10,145 -9% | $225,540 |
| 2024 | $11,151 -8.8% | $225,540 |
| 2023 | $12,222 +41.2% | $225,540 +56.9% |
Find assessor info on the county website
Neighborhood: Bunker Hill
Nearby schools
GreatSchools rating
- 3/10Carrington SchoolGrades: PK-8Distance: 0.2 mi
- 1/10Wilby High SchoolGrades: 9-12Distance: 3.9 mi

Get pre-qualified for a loan
At Zillow Home Loans, we can pre-qualify you in as little as 5 minutes with no impact to your credit score.An equal housing lender. NMLS #10287.
Sell for more on Zillow
Get a free Zillow Showcase℠ listing and you could sell for .
$416,400
2% more+ $8,328
With Zillow Showcase(estimated)
$424,728