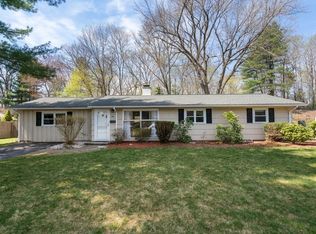Sold for $660,000
$660,000
22 Edith Rd, Framingham, MA 01701
5beds
1,752sqft
Single Family Residence
Built in 1958
0.46 Acres Lot
$676,100 Zestimate®
$377/sqft
$4,018 Estimated rent
Home value
$676,100
$622,000 - $737,000
$4,018/mo
Zestimate® history
Loading...
Owner options
Explore your selling options
What's special
Large home for individuals looking for single level living.renovated in 2019, like-new construction 5-bedroom, 2-bathroom sprawling ranch, nestled in the highly desirable North Framingham neighborhood.Close to route 9 and the Mass Pike.The home boasts a spacious 19 x 15 family room and a versatile office or potential 5th bedroom. The open-concept first-floor layout is perfect for entertaining, featuring a stunning brand-new kitchen with white cabinets,Morrocan tile backsplash, granite countertops, an island, stainless steel appliances, and recessed lighting. The master bedroom comes complete with an ensuite bathroom, vinyl siding, windows, electrical wiring, plumbing, HVAC system, central AC, hot water tank, trim work, plaster walls, hardwood floors, carpeting, laundry facilities, interior and exterior doors. bathrooms.Neutral tone paint colors and thoroughly insulated, this home is constructed with mostly new studs throughout.Large yard for play space or dogs.
Zillow last checked: 8 hours ago
Listing updated: August 30, 2024 at 10:41am
Listed by:
Nina Sable 508-733-8935,
William Raveis R.E. & Home Services 508-655-4141
Bought with:
Gerard Cronin
Gerard M Cronin
Source: MLS PIN,MLS#: 73256208
Facts & features
Interior
Bedrooms & bathrooms
- Bedrooms: 5
- Bathrooms: 2
- Full bathrooms: 2
Primary bedroom
- Features: Bathroom - Full, Closet, Flooring - Wall to Wall Carpet
- Level: First
- Area: 130
- Dimensions: 13 x 10
Bedroom 2
- Features: Closet, Flooring - Wall to Wall Carpet
- Level: First
- Area: 120
- Dimensions: 12 x 10
Bedroom 3
- Features: Closet, Flooring - Wall to Wall Carpet
- Level: First
- Area: 130
- Dimensions: 13 x 10
Bedroom 4
- Features: Closet, Flooring - Wall to Wall Carpet
- Level: First
- Area: 100
- Dimensions: 10 x 10
Bathroom 1
- Features: Bathroom - Full
- Level: First
- Area: 28
- Dimensions: 7 x 4
Bathroom 2
- Features: Bathroom - Full
- Level: First
- Area: 28
- Dimensions: 7 x 4
Dining room
- Features: Flooring - Laminate, Window(s) - Picture
- Level: First
- Area: 169
- Dimensions: 13 x 13
Family room
- Features: Flooring - Laminate, Window(s) - Picture, Exterior Access
- Level: First
- Area: 285
- Dimensions: 19 x 15
Kitchen
- Features: Countertops - Upgraded, Open Floorplan, Recessed Lighting, Remodeled, Stainless Steel Appliances
- Level: First
- Area: 169
- Dimensions: 13 x 13
Living room
- Features: Flooring - Laminate, Window(s) - Picture
- Level: First
- Area: 221
- Dimensions: 17 x 13
Office
- Features: Closet, Window(s) - Picture
- Level: First
- Area: 100
- Dimensions: 10 x 10
Heating
- Central, Propane
Cooling
- Central Air
Appliances
- Included: Water Heater, Range, Dishwasher, Disposal, Microwave, Refrigerator, Washer, Dryer
Features
- Closet, Den, Office
- Flooring: Vinyl
- Windows: Picture, Insulated Windows, Storm Window(s)
- Has basement: No
- Number of fireplaces: 1
Interior area
- Total structure area: 1,752
- Total interior livable area: 1,752 sqft
Property
Parking
- Total spaces: 2
- Parking features: Paved Drive, Off Street, Assigned, Deeded, Driveway, Paved
- Uncovered spaces: 2
Accessibility
- Accessibility features: Accessible Entrance
Features
- Patio & porch: Patio
- Exterior features: Patio
Lot
- Size: 0.46 Acres
- Features: Cleared, Level
Details
- Parcel number: 501756
- Zoning: R
Construction
Type & style
- Home type: SingleFamily
- Architectural style: Contemporary,Ranch
- Property subtype: Single Family Residence
Materials
- Frame
- Foundation: Concrete Perimeter
- Roof: Shingle
Condition
- Year built: 1958
Utilities & green energy
- Electric: Circuit Breakers
- Sewer: Public Sewer
- Water: Public
Community & neighborhood
Community
- Community features: Public Transportation, Shopping, Park, Walk/Jog Trails, Golf, Medical Facility, Laundromat, Bike Path, Conservation Area, Highway Access, House of Worship, Private School, Public School, T-Station, University
Location
- Region: Framingham
Price history
| Date | Event | Price |
|---|---|---|
| 8/30/2024 | Sold | $660,000-5.7%$377/sqft |
Source: MLS PIN #73256208 Report a problem | ||
| 7/29/2024 | Pending sale | $700,000$400/sqft |
Source: | ||
| 7/28/2024 | Contingent | $700,000$400/sqft |
Source: MLS PIN #73256208 Report a problem | ||
| 7/7/2024 | Listed for sale | $700,000-2.8%$400/sqft |
Source: MLS PIN #73256208 Report a problem | ||
| 7/4/2024 | Contingent | $720,000$411/sqft |
Source: MLS PIN #73256208 Report a problem | ||
Public tax history
| Year | Property taxes | Tax assessment |
|---|---|---|
| 2025 | $7,045 +4.9% | $590,000 +9.4% |
| 2024 | $6,718 +5.2% | $539,200 +10.6% |
| 2023 | $6,384 +5.6% | $487,700 +10.9% |
Find assessor info on the county website
Neighborhood: 01701
Nearby schools
GreatSchools rating
- 4/10Potter Road Elementary SchoolGrades: K-5Distance: 0.4 mi
- 4/10Cameron Middle SchoolGrades: 6-8Distance: 0.5 mi
- 5/10Framingham High SchoolGrades: 9-12Distance: 1 mi
Schools provided by the listing agent
- High: Framingham High
Source: MLS PIN. This data may not be complete. We recommend contacting the local school district to confirm school assignments for this home.
Get a cash offer in 3 minutes
Find out how much your home could sell for in as little as 3 minutes with a no-obligation cash offer.
Estimated market value$676,100
Get a cash offer in 3 minutes
Find out how much your home could sell for in as little as 3 minutes with a no-obligation cash offer.
Estimated market value
$676,100

