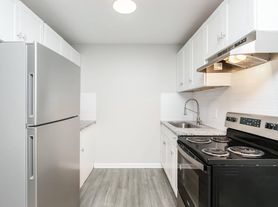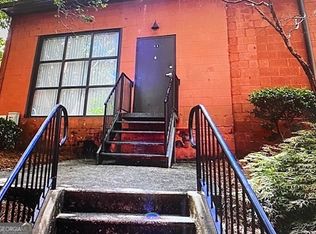Fully Renovated 5 Bedroom House in Carrollton, GA
5 Bedroom 3 Full-Bath / 2 Half-Bath 2,616 sqft
Primary on-main features double vanity, tiled shower, and walk-in closet
Two car garage; Fully remodeled
Private fenced-in backyard; Modern, open concept floor plan
Located inside Central School District, close to shopping and dining
6-month lease agreement
Tenant pays all utilities; electric, gas, water, sewer, trash service
1 small dog allowed with small pet deposit and monthly fee
*All terms negotiable based on the circumstances*
Apply here or call/text @404-432-906two
Tenant pays all utilities: electric, gas, water, sewer, trash service; 1 small dog allowed with a small pet deposit and a monthly fee
*All terms negotiable based on the circumstances*
House for rent
Accepts Zillow applications
$2,700/mo
22 Edgewood Dr, Carrollton, GA 30116
5beds
2,616sqft
Price may not include required fees and charges.
Single family residence
Available now
Small dogs OK
Central air
Hookups laundry
Attached garage parking
Forced air, heat pump
What's special
Two car garagePrivate fenced-in backyardWalk-in closetDouble vanityTiled shower
- 4 days |
- -- |
- -- |
Travel times
Facts & features
Interior
Bedrooms & bathrooms
- Bedrooms: 5
- Bathrooms: 4
- Full bathrooms: 3
- 1/2 bathrooms: 1
Heating
- Forced Air, Heat Pump
Cooling
- Central Air
Appliances
- Included: Dishwasher, Microwave, Oven, WD Hookup
- Laundry: Hookups
Features
- WD Hookup, Walk In Closet
- Flooring: Hardwood, Tile
Interior area
- Total interior livable area: 2,616 sqft
Property
Parking
- Parking features: Attached
- Has attached garage: Yes
- Details: Contact manager
Features
- Exterior features: Electricity not included in rent, Fenced-In Backyard, Garbage not included in rent, Gas not included in rent, Heating system: Forced Air, No Utilities included in rent, Sewage not included in rent, Walk In Closet, Water not included in rent
Details
- Parcel number: 1110286
Construction
Type & style
- Home type: SingleFamily
- Property subtype: Single Family Residence
Community & HOA
Location
- Region: Carrollton
Financial & listing details
- Lease term: 1 Year
Price history
| Date | Event | Price |
|---|---|---|
| 10/27/2025 | Listed for rent | $2,700$1/sqft |
Source: Zillow Rentals | ||
| 10/7/2025 | Listing removed | $445,000$170/sqft |
Source: | ||
| 8/12/2025 | Listed for sale | $445,000$170/sqft |
Source: | ||
| 8/11/2025 | Listing removed | $445,000$170/sqft |
Source: | ||
| 7/30/2025 | Price change | $445,000-0.9%$170/sqft |
Source: | ||

