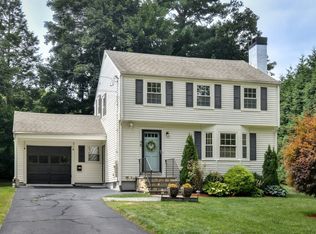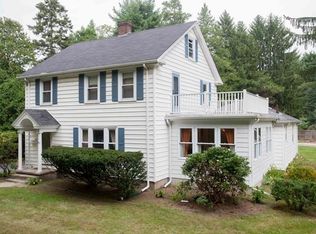You will fall in love! This beautiful and spacious custom New England 4 bedroom,2 full Bath Cape is located in a wonderful neighborhood. The open concept front to back family room has a cathedral beamed ceiling with 2 skylights & access for a wood/pellet stove.Adjacent.to it, there is a front facing kitchen with Stainless appliances and a lovely formal diningroom. Natural light streams from the Sunroom which overlooks a deck & private tree lined yard. The traditional Livingroom has gleaming hardwood floors, built ins and brick front fireplace. Also on the first floor you have two nice size bedrooms and a full bathroom. Upstairs there is a newly remodeled full bathroom(2020) & 2 front to back bedrooms w/ hardwood floors under w/w.The Master bedroom allows for a king size bed, 3 great closets & eave storage. A beautiful finished Playroom awaits in the lower level with endless opportunities to use as an office or just entertaining. Many updates Close to All.This home is picture perfect
This property is off market, which means it's not currently listed for sale or rent on Zillow. This may be different from what's available on other websites or public sources.

