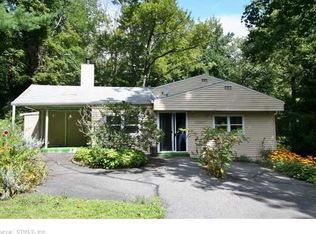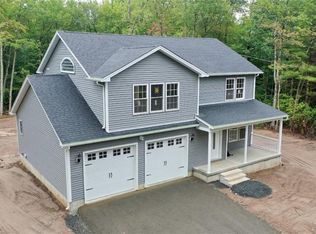TOTALLY REMODELED! UP TO THE MINUTE DECOR! NEW VINYL SIDING*SOME NEW WINDOWS*NEWER OIL TANK AND 2 YEAR OLD SEPTIC! GLEAMING REFINISHED HARDWOOD FLOORS! BRAND NEW KITCHEN WITH QUARTZ COUNTERS, STAINLESS APPLIANCES*FABULOUS STAINLESS FARMER'S SINK! HUGE EATING AREA WITH LOTS OF WINDOWS! LIVING ROOM/GREAT ROOM OPENS ONTO KITCHEN-TERRIFIC OPEN FLOOR PLAN. BRAND NEW BATHROOM WITH DOUBLE SINK VANITY AND CUSTOM SUBWAY TILE IN THE TUB SHOWER!! GORGEOUS DESIGNER COLORS HUGE MASTER BEDROOM WITH WALK IN CLOSET THREE OTHER BEDROOMS OR 2 OTHERS PLUS SUNROOM/OFFICE. VERSATILE AND CHEERFUL FLOOR PLAN. FRENCH DOORS TO MUDROOM/LAUNDRY AREA OPENS TO BEAUTIFUL BACKYARD!! SENSATIONAL!! BASEMENT ACCESSED FROM BACK OF HOUSE. PARTIAL BASEMENT. ATTACHED ONE CAR GARAGE. PRIVATE COUNTRY LIVING YET JUST MINUTES TO SHOPPING!! 22 EDDY RD CONSISTS OF TWO ADJOINING LOTS: 22 AND 22R
This property is off market, which means it's not currently listed for sale or rent on Zillow. This may be different from what's available on other websites or public sources.

