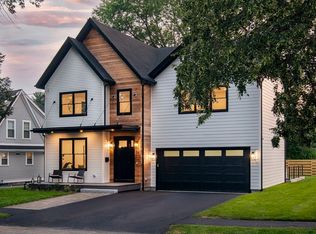Sold for $3,200,000 on 06/30/25
$3,200,000
22 Eaton Rd, Needham, MA 02492
5beds
6,165sqft
Single Family Residence
Built in 2022
10,106 Square Feet Lot
$-- Zestimate®
$519/sqft
$4,637 Estimated rent
Home value
Not available
Estimated sales range
Not available
$4,637/mo
Zestimate® history
Loading...
Owner options
Explore your selling options
What's special
Turn-key luxury awaits in this 2022 custom-built home requiring no additional investment—high-end drapery, water purification, surround sound, and security systems are already installed. Enjoy private-retreat living in a meticulously finished residence with a first-floor bedroom suite, tall ceilings, and abundant natural light. Elevated amenities include heated floors, double laundry, and steam spa. A stunning entry with herringbone hardwoods leads to a wet bar and great room. The Architectural Digest-style kitchen features an expanded island, Wolf appliances, chef's cooktop, dual dishwashers, quartz counters, and brass accents. Upstairs offers 3 spacious bedrooms (2 primaries) with oversized closets and en-suite baths, including a spa-like bath with soaking tub and steam shower, plus a sunroom. The lower level includes a family room, rec area, and home gym. Ideally located just 3/4 mile from Needham Center, schools, and transit.
Zillow last checked: 8 hours ago
Listing updated: June 30, 2025 at 12:12pm
Listed by:
Gorfinkle Group 617-820-8085,
eXp Realty 888-854-7493,
Dan Gorfinkle 617-820-8085
Bought with:
The Samantha Eisenberg Group
Compass
Source: MLS PIN,MLS#: 73344216
Facts & features
Interior
Bedrooms & bathrooms
- Bedrooms: 5
- Bathrooms: 7
- Full bathrooms: 6
- 1/2 bathrooms: 1
Primary bedroom
- Features: Bathroom - Full, Bathroom - Double Vanity/Sink, Flooring - Hardwood
- Level: Second
- Area: 306
- Dimensions: 18 x 17
Bedroom 2
- Features: Flooring - Hardwood
- Level: Second
- Area: 324
- Dimensions: 12 x 27
Bedroom 3
- Features: Flooring - Hardwood
- Level: Second
- Area: 143
- Dimensions: 11 x 13
Bedroom 4
- Features: Flooring - Hardwood
- Level: Third
- Area: 204
- Dimensions: 12 x 17
Bedroom 5
- Features: Flooring - Hardwood
- Level: First
- Area: 143
- Dimensions: 11 x 13
Primary bathroom
- Features: Yes
Bathroom 1
- Features: Flooring - Stone/Ceramic Tile
- Level: First
- Area: 30
- Dimensions: 6 x 5
Bathroom 2
- Features: Flooring - Stone/Ceramic Tile
- Level: First
- Area: 45
- Dimensions: 5 x 9
Bathroom 3
- Features: Flooring - Stone/Ceramic Tile
- Level: Second
- Area: 210
- Dimensions: 15 x 14
Dining room
- Features: Flooring - Hardwood
- Level: First
- Area: 216
- Dimensions: 12 x 18
Family room
- Features: Flooring - Hardwood
- Level: Basement
- Area: 306
- Dimensions: 18 x 17
Kitchen
- Features: Flooring - Hardwood, Countertops - Stone/Granite/Solid, Kitchen Island
- Level: First
- Area: 336
- Dimensions: 12 x 28
Living room
- Features: Flooring - Hardwood
- Level: First
- Area: 378
- Dimensions: 21 x 18
Heating
- Central
Cooling
- Central Air
Appliances
- Laundry: Flooring - Stone/Ceramic Tile, Second Floor
Features
- Wet bar, Entrance Foyer, Bonus Room, Media Room, Sun Room, Exercise Room, Bathroom
- Flooring: Tile, Hardwood, Flooring - Hardwood, Flooring - Stone/Ceramic Tile
- Doors: Insulated Doors
- Windows: Insulated Windows
- Basement: Full,Finished
- Number of fireplaces: 1
Interior area
- Total structure area: 6,165
- Total interior livable area: 6,165 sqft
- Finished area above ground: 4,665
- Finished area below ground: 1,500
Property
Parking
- Total spaces: 6
- Parking features: Attached, Paved Drive, Paved
- Attached garage spaces: 2
- Uncovered spaces: 4
Features
- Patio & porch: Porch, Deck, Patio
- Exterior features: Porch, Deck, Patio
Lot
- Size: 10,106 sqft
Details
- Parcel number: M:033.0 B:0012 L:0000.0,138751
- Zoning: SRB
Construction
Type & style
- Home type: SingleFamily
- Architectural style: Colonial
- Property subtype: Single Family Residence
Materials
- Frame
- Foundation: Concrete Perimeter
- Roof: Shingle
Condition
- Year built: 2022
Utilities & green energy
- Sewer: Public Sewer
- Water: Public
Community & neighborhood
Security
- Security features: Security System
Community
- Community features: Public Transportation, Shopping, Tennis Court(s), Park, Golf, Medical Facility, Laundromat, Highway Access, Private School, Public School, T-Station
Location
- Region: Needham
Price history
| Date | Event | Price |
|---|---|---|
| 6/30/2025 | Sold | $3,200,000-8.4%$519/sqft |
Source: MLS PIN #73344216 | ||
| 4/17/2025 | Contingent | $3,495,000$567/sqft |
Source: MLS PIN #73344216 | ||
| 4/2/2025 | Price change | $3,495,000-7.9%$567/sqft |
Source: MLS PIN #73344216 | ||
| 3/12/2025 | Listed for sale | $3,795,000+4.9%$616/sqft |
Source: MLS PIN #73344216 | ||
| 11/14/2022 | Sold | $3,616,198+29.2%$587/sqft |
Source: MLS PIN #72889173 | ||
Public tax history
| Year | Property taxes | Tax assessment |
|---|---|---|
| 2025 | $34,235 -8.9% | $3,229,700 +7.6% |
| 2024 | $37,589 +60.6% | $3,002,300 +67.3% |
| 2023 | $23,407 +81.5% | $1,795,000 +86.1% |
Find assessor info on the county website
Neighborhood: 02492
Nearby schools
GreatSchools rating
- 10/10Broadmeadow Elementary SchoolGrades: K-5Distance: 0.8 mi
- 9/10Pollard Middle SchoolGrades: 7-8Distance: 0.2 mi
- 10/10Needham High SchoolGrades: 9-12Distance: 0.6 mi
Schools provided by the listing agent
- Elementary: Broadmeadow
- Middle: Pollard
- High: High Rock
Source: MLS PIN. This data may not be complete. We recommend contacting the local school district to confirm school assignments for this home.
