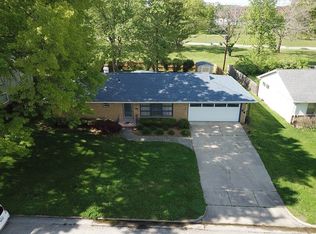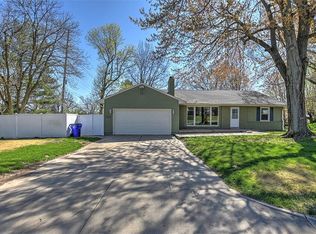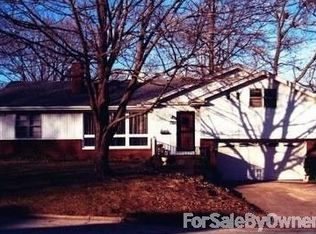Sold for $129,900
$129,900
22 Eastmoreland Ln, Decatur, IL 62521
3beds
1,702sqft
Single Family Residence
Built in 1957
8,712 Square Feet Lot
$135,200 Zestimate®
$76/sqft
$1,902 Estimated rent
Home value
$135,200
$114,000 - $161,000
$1,902/mo
Zestimate® history
Loading...
Owner options
Explore your selling options
What's special
Charming Eastmoreland 3-bedroom, 2-bath home offering timeless quality with modern updates. The flowing main floor is ideal for entertaining, featuring LVP flooring in the living and dining rooms with custom plantation shutters, and a granite kitchen with eat-in area, Whirlpool black appliances, and gas stove. Bedrooms include cedar closets and hardwood floors in at least one, with carpet in others. Baths include a main tub/shower and lower-level shower. Enjoy a private backyard and clean 2-car garage. Mechanical updates include a high-efficiency Goodman furnace (2018) and water heater (2013).
Zillow last checked: 8 hours ago
Listing updated: November 03, 2025 at 06:57am
Listed by:
Chris Harrison 309-834-3400,
Keller Williams Revolution
Bought with:
Valerie Wallace, 475132005
Main Place Real Estate
Source: CIBR,MLS#: 6255255 Originating MLS: Central Illinois Board Of REALTORS
Originating MLS: Central Illinois Board Of REALTORS
Facts & features
Interior
Bedrooms & bathrooms
- Bedrooms: 3
- Bathrooms: 2
- Full bathrooms: 2
Bedroom
- Level: Upper
- Dimensions: 11.11 x 11
Bedroom
- Level: Upper
- Dimensions: 15.9 x 10.1
Bedroom
- Level: Upper
- Dimensions: 13.8 x 11.2
Den
- Level: Lower
- Dimensions: 15 x 22
Dining room
- Level: Main
- Dimensions: 10.6 x 11.4
Other
- Level: Lower
Other
- Level: Upper
Kitchen
- Level: Main
- Dimensions: 15.2 x 11.5
Living room
- Level: Main
- Dimensions: 24.3 x 12.6
Heating
- Forced Air, Gas
Cooling
- Central Air
Appliances
- Included: Dishwasher, Gas Water Heater, Oven, Range, Refrigerator
Features
- Breakfast Area
- Basement: Unfinished,Full
- Number of fireplaces: 1
Interior area
- Total structure area: 1,702
- Total interior livable area: 1,702 sqft
- Finished area above ground: 1,369
- Finished area below ground: 0
Property
Parking
- Total spaces: 1
- Parking features: Attached, Garage
- Attached garage spaces: 1
Features
- Levels: Two,Multi/Split
- Stories: 2
Lot
- Size: 8,712 sqft
Details
- Parcel number: 041224301002
- Zoning: RES
- Special conditions: None
Construction
Type & style
- Home type: SingleFamily
- Architectural style: Tri-Level
- Property subtype: Single Family Residence
Materials
- Aluminum Siding
- Foundation: Basement
- Roof: Shingle
Condition
- Year built: 1957
Utilities & green energy
- Sewer: Public Sewer
- Water: Public
Community & neighborhood
Location
- Region: Decatur
- Subdivision: Eastmoreland Place 1st Add
Other
Other facts
- Road surface type: Concrete
Price history
| Date | Event | Price |
|---|---|---|
| 10/31/2025 | Sold | $129,900+4%$76/sqft |
Source: | ||
| 10/10/2025 | Pending sale | $124,900$73/sqft |
Source: | ||
| 9/26/2025 | Contingent | $124,900$73/sqft |
Source: | ||
| 9/24/2025 | Listed for sale | $124,900$73/sqft |
Source: | ||
Public tax history
| Year | Property taxes | Tax assessment |
|---|---|---|
| 2024 | $3,567 +1.4% | $42,842 +3.7% |
| 2023 | $3,516 +6.6% | $41,325 +8.1% |
| 2022 | $3,297 +7.9% | $38,240 +7.1% |
Find assessor info on the county website
Neighborhood: 62521
Nearby schools
GreatSchools rating
- 1/10Muffley Elementary SchoolGrades: K-6Distance: 1.3 mi
- 1/10Stephen Decatur Middle SchoolGrades: 7-8Distance: 4.3 mi
- 2/10Eisenhower High SchoolGrades: 9-12Distance: 0.3 mi
Schools provided by the listing agent
- District: Decatur Dist 61
Source: CIBR. This data may not be complete. We recommend contacting the local school district to confirm school assignments for this home.
Get pre-qualified for a loan
At Zillow Home Loans, we can pre-qualify you in as little as 5 minutes with no impact to your credit score.An equal housing lender. NMLS #10287.


