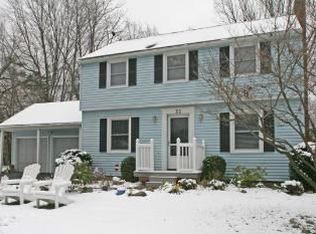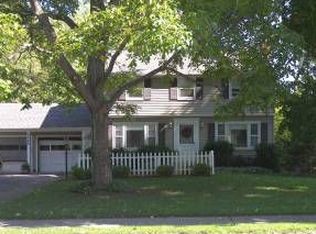Classic Schantz built Colonial. This home offers room to roam with generous sized rooms. The entertainment sized living room has hardwood floors and windows front/back and a bay window which offer a light filled room even on a dreary day. The kitchen has an island where you can put stools and is in tandem with a family room or hearth room, you decide. There is a also a formal dining room. The garage is extra deep for all of your lawn tools and your "toys". The deep lot offers the ability for year round fun and if you have a "green thumb" there is plenty of space for flower and vegetable gardens. The interior has been painted throughout, furnace and Hot water tank where just installed fall '18. 1st floor powder rm (2018). New laminate hardwood floor in the kitchen/family room.
This property is off market, which means it's not currently listed for sale or rent on Zillow. This may be different from what's available on other websites or public sources.

