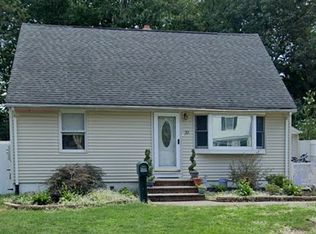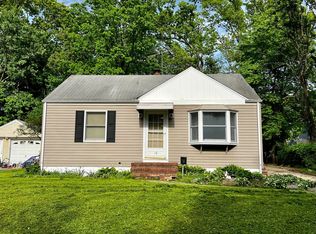Sold for $702,500
$702,500
22 E Zoller Rd, East Brunswick, NJ 08816
5beds
--sqft
Single Family Residence
Built in 1954
7,039.3 Square Feet Lot
$719,500 Zestimate®
$--/sqft
$4,368 Estimated rent
Home value
$719,500
$655,000 - $791,000
$4,368/mo
Zestimate® history
Loading...
Owner options
Explore your selling options
What's special
LET'S GO! Talk about move in ready! This beautiful EXPANDED cape in the desirable Country Lane is the GEM you've been looking for! This home features hardwood floors throughout with beautifully updated everything. A spacious living room with vaulted ceilings that flows right into the sprawling kitchen. Once in the kitchen you will find a BEAUTIFUL quartz center island to eat your meals OR choose to dine in the connected dining/multipurpose room that exits to the backyard. Through the sliding door you are met with a beautifully fenced in backyard equipped with play area for kids, along with above ground pool. Up the staircase you will find a beautiful spacious landing that leads to 3 bedrooms, with one being a MASSIVE master, and a beautifully renovated full bath. Through the kitchen you will find the staircase leading to the fully finished basement which can also be accessed by the side door for privacy. This basement is equipped with a full wet bar AND spacious half bath with washer/dryer and folding area. THIS IS THE ONE, LET'S MAKE A MOVE!
Zillow last checked: 8 hours ago
Listing updated: July 02, 2025 at 07:43am
Listed by:
WILLIAM A. FORE,
CENTURY 21 THOMSON & CO 732-945-7035
Source: All Jersey MLS,MLS#: 2511952R
Facts & features
Interior
Bedrooms & bathrooms
- Bedrooms: 5
- Bathrooms: 3
- Full bathrooms: 2
- 1/2 bathrooms: 1
Primary bedroom
- Features: Walk-In Closet(s)
Bathroom
- Features: Stall Shower
Dining room
- Features: Formal Dining Room
Kitchen
- Features: Kitchen Exhaust Fan, Kitchen Island, Eat-in Kitchen
Basement
- Area: 0
Heating
- Baseboard, Electric, Forced Air
Cooling
- A/C Central - Some, Wall Unit(s)
Appliances
- Included: Self Cleaning Oven, Dishwasher, Dryer, Gas Range/Oven, Exhaust Fan, Refrigerator, Washer, Kitchen Exhaust Fan, Gas Water Heater
Features
- Blinds, Firealarm, Skylight, Vaulted Ceiling(s), Wet Bar, 2 Bedrooms, Kitchen, Living Room, Bath Full, Dining Room, 3 Bedrooms, Attic, None
- Flooring: Wood
- Windows: Blinds, Skylight(s)
- Basement: Finished, Bath Half, Exterior Entry, Storage Space, Interior Entry, Utility Room
- Has fireplace: No
Interior area
- Total structure area: 0
Property
Parking
- Parking features: 2 Car Width, Asphalt
- Has uncovered spaces: Yes
Features
- Levels: Three Or More, See Remarks
- Stories: 2
- Patio & porch: Patio
- Exterior features: Patio, Storage Shed, Yard
- Pool features: Above Ground
Lot
- Size: 7,039 sqft
- Dimensions: 110.00 x 64.00
- Features: Near Shopping
Details
- Additional structures: Shed(s)
- Parcel number: 0400630000000012
Construction
Type & style
- Home type: SingleFamily
- Architectural style: Cape Cod
- Property subtype: Single Family Residence
Materials
- Roof: Asphalt
Condition
- Year built: 1954
Utilities & green energy
- Gas: Natural Gas
- Sewer: Public Sewer
- Water: Public
- Utilities for property: Electricity Connected, Natural Gas Connected
Community & neighborhood
Security
- Security features: Fire Alarm
Location
- Region: East Brunswick
Other
Other facts
- Ownership: Fee Simple
Price history
| Date | Event | Price |
|---|---|---|
| 6/30/2025 | Sold | $702,500+8.1% |
Source: | ||
| 5/8/2025 | Pending sale | $650,000 |
Source: | ||
| 5/8/2025 | Contingent | $650,000 |
Source: | ||
| 4/18/2025 | Listed for sale | $650,000+88.5% |
Source: | ||
| 3/2/2011 | Listing removed | $344,800 |
Source: Prudential New Jersey Properties #21103525 Report a problem | ||
Public tax history
| Year | Property taxes | Tax assessment |
|---|---|---|
| 2025 | $8,736 | $73,900 |
| 2024 | $8,736 +9.8% | $73,900 +6.8% |
| 2023 | $7,959 +0.3% | $69,200 |
Find assessor info on the county website
Neighborhood: 08816
Nearby schools
GreatSchools rating
- 7/10Memorial Elementary SchoolGrades: PK-4Distance: 0.6 mi
- 5/10Churchill Junior High SchoolGrades: 7-9Distance: 1.3 mi
- 9/10East Brunswick High SchoolGrades: 10-12Distance: 1.2 mi
Get a cash offer in 3 minutes
Find out how much your home could sell for in as little as 3 minutes with a no-obligation cash offer.
Estimated market value
$719,500

