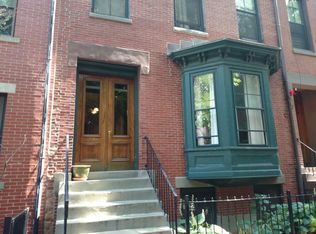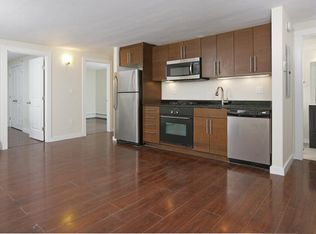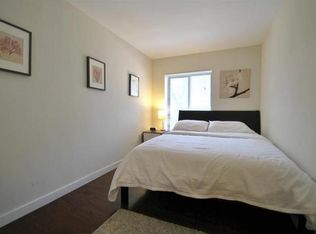Sold for $630,000
$630,000
22 E Springfield St #3, Boston, MA 02118
1beds
618sqft
Condominium
Built in 1880
-- sqft lot
$686,300 Zestimate®
$1,019/sqft
$2,807 Estimated rent
Home value
$686,300
$645,000 - $727,000
$2,807/mo
Zestimate® history
Loading...
Owner options
Explore your selling options
What's special
Urban living at its best! Period details meet modern amenities in this wonderfully updated 1 bed + office South End condo. Featuring exceptional character throughout, with dark hardwood floors, designer lighting, exposed brick, high-ceilings, oversized windows, and crown molding. Modern eat-in kitchen, features quartzite counters with waterfall edge, marble backsplash and high-end SS appliances. Open concept layout, with gorgeous sunlight throughout, provides excellent options for comfortable living and entertaining. Good sized bedroom with large closet and convenient in-unit washer & dryer! Renovated bath, plus a sunny bonus room perfect for an office, nursery or artist studio. Well maintained pet friendly association with low condo fee. Excellent location on a beautiful tree lined street, around the corner from a myriad of shops, restaurants, and Boston Medical Center. Perfect for owner occupant or investor!
Zillow last checked: 9 hours ago
Listing updated: August 06, 2023 at 05:54pm
Listed by:
Alice Miles 617-610-0439,
Coldwell Banker Realty - Brookline 617-731-2447
Bought with:
Alice Miles
Coldwell Banker Realty - Brookline
Source: MLS PIN,MLS#: 73102658
Facts & features
Interior
Bedrooms & bathrooms
- Bedrooms: 1
- Bathrooms: 1
- Full bathrooms: 1
Primary bedroom
- Features: Walk-In Closet(s), Flooring - Hardwood, Remodeled, Lighting - Overhead, Crown Molding
- Level: Third
- Area: 104
- Dimensions: 13 x 8
Bathroom 1
- Features: Bathroom - Full, Bathroom - Tiled With Tub & Shower, Flooring - Stone/Ceramic Tile, Low Flow Toilet, Remodeled, Beadboard
- Level: Third
Kitchen
- Features: Flooring - Hardwood, Dining Area, Countertops - Stone/Granite/Solid, Cabinets - Upgraded, Open Floorplan, Remodeled, Stainless Steel Appliances, Gas Stove, Lighting - Overhead
- Level: Third
- Area: 169
- Dimensions: 13 x 13
Living room
- Features: Flooring - Hardwood, High Speed Internet Hookup, Open Floorplan, Remodeled, Lighting - Overhead, Crown Molding
- Level: Third
- Area: 156
- Dimensions: 13 x 12
Office
- Features: Flooring - Hardwood, High Speed Internet Hookup, Remodeled, Lighting - Overhead
- Level: Third
- Area: 63
- Dimensions: 9 x 7
Heating
- Baseboard, Natural Gas
Cooling
- Window Unit(s)
Appliances
- Included: Range, Dishwasher, Disposal, Refrigerator, Freezer, Washer, Dryer
- Laundry: Third Floor, In Unit, Electric Dryer Hookup, Washer Hookup
Features
- High Speed Internet Hookup, Lighting - Overhead, Home Office
- Flooring: Hardwood, Flooring - Hardwood
- Has basement: Yes
- Has fireplace: No
Interior area
- Total structure area: 618
- Total interior livable area: 618 sqft
Property
Features
- Entry location: Unit Placement(Upper)
Lot
- Size: 618 sqft
Details
- Parcel number: W:08 P:01489 S:006,3391952
- Zoning: CD
- Other equipment: Intercom
Construction
Type & style
- Home type: Condo
- Property subtype: Condominium
Materials
- Brick
- Roof: Rubber
Condition
- Updated/Remodeled
- Year built: 1880
Utilities & green energy
- Sewer: Public Sewer
- Water: Public
- Utilities for property: for Gas Range, for Electric Dryer, Washer Hookup
Community & neighborhood
Security
- Security features: Intercom
Community
- Community features: Public Transportation, Shopping, Park, Medical Facility, Bike Path, Highway Access, House of Worship, Public School, T-Station
Location
- Region: Boston
HOA & financial
HOA
- HOA fee: $208 monthly
- Amenities included: Hot Water
- Services included: Heat, Gas, Water, Sewer, Insurance, Trash
Other
Other facts
- Listing terms: Contract
Price history
| Date | Event | Price |
|---|---|---|
| 3/22/2025 | Listing removed | $3,500$6/sqft |
Source: Zillow Rentals Report a problem | ||
| 3/4/2025 | Listed for rent | $3,500+16.7%$6/sqft |
Source: Zillow Rentals Report a problem | ||
| 12/24/2023 | Listing removed | -- |
Source: Zillow Rentals Report a problem | ||
| 12/20/2023 | Listed for rent | $3,000-6.3%$5/sqft |
Source: Zillow Rentals Report a problem | ||
| 8/4/2023 | Sold | $630,000-5.2%$1,019/sqft |
Source: MLS PIN #73102658 Report a problem | ||
Public tax history
| Year | Property taxes | Tax assessment |
|---|---|---|
| 2025 | $7,246 +9% | $625,700 +2.6% |
| 2024 | $6,650 +3.6% | $610,100 +2% |
| 2023 | $6,421 -0.3% | $597,900 +1% |
Find assessor info on the county website
Neighborhood: South End
Nearby schools
GreatSchools rating
- 7/10Hurley K-8 SchoolGrades: PK-8Distance: 0.2 mi
- NACarter SchoolGrades: 7-12Distance: 0.5 mi
- 3/10Blackstone Elementary SchoolGrades: PK-6Distance: 0.3 mi
Get a cash offer in 3 minutes
Find out how much your home could sell for in as little as 3 minutes with a no-obligation cash offer.
Estimated market value$686,300
Get a cash offer in 3 minutes
Find out how much your home could sell for in as little as 3 minutes with a no-obligation cash offer.
Estimated market value
$686,300


