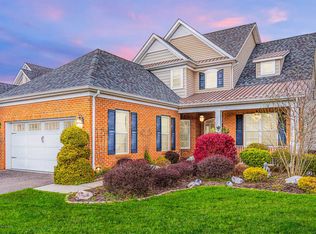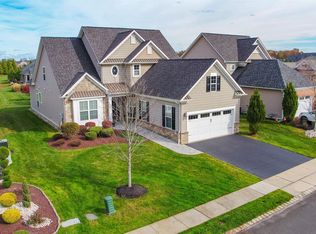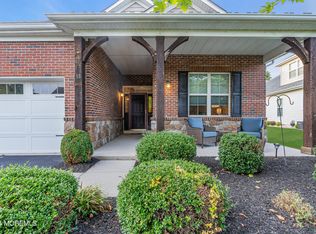This rare home has it all with an abundance of luxury features including a 2 story entry, an atrium, screen room, built-ins, beautiful and customized kitchen, breakfast room, gas fireplace, generator, income producing solar panels, surround sound speakers, rec. lighting, extra large windows with beautiful garden views, 10 ft ceilings, formal dining room, an office and master suite on the first floor. Two HUGE bedrooms, open loft and full bath are on the second floor with multiple walk-in closets and walk in storage. The list goes on and on... Equestra also features an 18,000+ sq ft clubhouse with indoor & outdoor salt water pools, gym, library, billiards room, card & game rooms, tennis, pickle ball, & bocci courts, surrounded by 195 Acres of nature preserve.
This property is off market, which means it's not currently listed for sale or rent on Zillow. This may be different from what's available on other websites or public sources.



