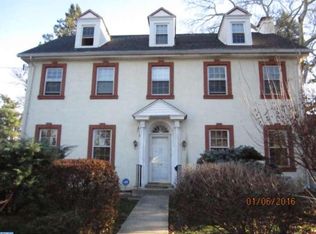Sold for $405,000 on 10/25/24
$405,000
22 E Marshall Rd, Lansdowne, PA 19050
5beds
2,332sqft
Single Family Residence
Built in 1926
6,098 Square Feet Lot
$427,400 Zestimate®
$174/sqft
$3,062 Estimated rent
Home value
$427,400
$385,000 - $479,000
$3,062/mo
Zestimate® history
Loading...
Owner options
Explore your selling options
What's special
22 E Marshall Rd, a beautifully updated 5-bedroom, 2-bath detached home blending character with modern amenities. Step inside to a spacious living room with a cozy wood fireplace, leading to a newly renovated kitchen featuring quartz countertops, stainless steel appliances, a tile backsplash, and a breakfast bar. The open floor plan is perfect for entertaining, with recessed lighting and a bright, airy feel. The main level also includes a rear mudroom and convenient main level laundry. Upstairs, three spacious bedrooms and a tiled bath await, with one room offering a cozy reading nook overlooking the large backyard. The third floor provides two additional bedrooms, ideal for guests or family. The finished lower level adds even more living space, including a full bath. Recent updates like new heating, air conditioning, plumbing, and electrical systems provide peace of mind and years of low maintenance living. Located just minutes from public transportation, shopping, and dining in Lansdowne, this move-in-ready home offers convenience, character and charm. Exciting News! This home qualifies for the Pathway to Prosperity Grant for an owner-occupied buyer! That's up to $10,000 to use for closing costs!
Zillow last checked: 8 hours ago
Listing updated: October 25, 2024 at 05:01pm
Listed by:
Jim Rice 302-540-0509,
Real of Pennsylvania
Bought with:
Mrs. Latoya Fowler, RM425664
Fowler and Co
Source: Bright MLS,MLS#: PADE2075808
Facts & features
Interior
Bedrooms & bathrooms
- Bedrooms: 5
- Bathrooms: 2
- Full bathrooms: 2
Basement
- Description: Percent Finished: 90.0
- Area: 700
Heating
- Forced Air, Natural Gas
Cooling
- Central Air, Electric
Appliances
- Included: Dishwasher, Microwave, Refrigerator, Stainless Steel Appliance(s), Oven/Range - Gas, Gas Water Heater
Features
- Open Floorplan, 9'+ Ceilings, Dry Wall
- Flooring: Engineered Wood, Carpet, Tile/Brick
- Windows: Replacement
- Basement: Full,Finished
- Number of fireplaces: 1
- Fireplace features: Wood Burning
Interior area
- Total structure area: 2,332
- Total interior livable area: 2,332 sqft
- Finished area above ground: 1,632
- Finished area below ground: 700
Property
Parking
- Total spaces: 3
- Parking features: Garage Faces Front, Detached, Driveway, On Street, Off Street
- Garage spaces: 1
- Uncovered spaces: 2
Accessibility
- Accessibility features: None
Features
- Levels: Three
- Stories: 3
- Pool features: None
Lot
- Size: 6,098 sqft
- Dimensions: 50.00 x 105.00
Details
- Additional structures: Above Grade, Below Grade
- Parcel number: 23000212700
- Zoning: RES
- Special conditions: Standard
Construction
Type & style
- Home type: SingleFamily
- Architectural style: Colonial
- Property subtype: Single Family Residence
Materials
- Stucco
- Foundation: Brick/Mortar
- Roof: Architectural Shingle
Condition
- Excellent
- New construction: No
- Year built: 1926
- Major remodel year: 2024
Utilities & green energy
- Electric: Circuit Breakers
- Sewer: Public Sewer
- Water: Public
Community & neighborhood
Location
- Region: Lansdowne
- Subdivision: Drexel Plaza
- Municipality: LANSDOWNE BORO
Other
Other facts
- Listing agreement: Exclusive Right To Sell
- Listing terms: Cash,FHA,VA Loan,Conventional
- Ownership: Fee Simple
Price history
| Date | Event | Price |
|---|---|---|
| 10/25/2024 | Sold | $405,000$174/sqft |
Source: | ||
| 10/1/2024 | Contingent | $405,000+1.3%$174/sqft |
Source: | ||
| 9/19/2024 | Listed for sale | $399,900+81.8%$171/sqft |
Source: | ||
| 4/28/2023 | Sold | $220,000-12%$94/sqft |
Source: Public Record Report a problem | ||
| 8/17/2022 | Listing removed | $250,000$107/sqft |
Source: | ||
Public tax history
| Year | Property taxes | Tax assessment |
|---|---|---|
| 2025 | $7,425 +1.8% | $177,220 |
| 2024 | $7,297 +4.9% | $177,220 |
| 2023 | $6,956 +2% | $177,220 |
Find assessor info on the county website
Neighborhood: 19050
Nearby schools
GreatSchools rating
- 5/10Ardmore Avenue SchoolGrades: K-6Distance: 0.4 mi
- 2/10Penn Wood Middle SchoolGrades: 7-8Distance: 2.2 mi
- 2/10Penn Wood High SchoolGrades: 9-12Distance: 0.3 mi
Schools provided by the listing agent
- District: William Penn
Source: Bright MLS. This data may not be complete. We recommend contacting the local school district to confirm school assignments for this home.

Get pre-qualified for a loan
At Zillow Home Loans, we can pre-qualify you in as little as 5 minutes with no impact to your credit score.An equal housing lender. NMLS #10287.
Sell for more on Zillow
Get a free Zillow Showcase℠ listing and you could sell for .
$427,400
2% more+ $8,548
With Zillow Showcase(estimated)
$435,948