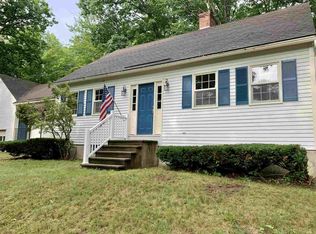Closed
Listed by:
Dominique Fehr,
RE/MAX 360/Hampton
Bought with: Today Real Estate
$410,000
22 East Hill Road, Peterborough, NH 03458
3beds
1,500sqft
Ranch
Built in 1960
0.58 Acres Lot
$431,500 Zestimate®
$273/sqft
$3,280 Estimated rent
Home value
$431,500
$410,000 - $453,000
$3,280/mo
Zestimate® history
Loading...
Owner options
Explore your selling options
What's special
*OPEN HOUSE CANCELLED* Welcome to this executive, one level expansive Ranch offering hilltop privacy and the perfect blend of elegance, comfort and space. Gleaming hardwood floors throughout & manufactured floors in the kitchen and bath, tasteful fresh paint throughout, a stylishly updated eat-in kitchen with stainless steel appliances and quartz countertops, this open concept charming home with a central cozy fireplace is perfect for warm family and friend gatherings. A casual family room in addition to an enclosed porch and a quiet deck showcasing a hot tub provides a serene oasis to end your busy day! A new heating system and other cosmetic upgrades are just a few of the many features that make this property a wonderful home! Easily commutable to Concord, Manchester, the Lakes Region and the Seacoast beaches. Broker interest.
Zillow last checked: 8 hours ago
Listing updated: March 02, 2024 at 07:43am
Listed by:
Dominique Fehr,
RE/MAX 360/Hampton
Bought with:
Hannah Beane
Today Real Estate
Source: PrimeMLS,MLS#: 4982536
Facts & features
Interior
Bedrooms & bathrooms
- Bedrooms: 3
- Bathrooms: 2
- Full bathrooms: 1
- 1/2 bathrooms: 1
Heating
- Oil, Hot Water
Cooling
- None
Appliances
- Included: Dishwasher, Microwave, Electric Range, Refrigerator, Electric Water Heater
- Laundry: 1st Floor Laundry
Features
- Primary BR w/ BA
- Flooring: Carpet, Hardwood, Manufactured
- Has basement: No
- Number of fireplaces: 1
- Fireplace features: 1 Fireplace
Interior area
- Total structure area: 1,700
- Total interior livable area: 1,500 sqft
- Finished area above ground: 1,500
- Finished area below ground: 0
Property
Parking
- Total spaces: 1
- Parking features: Paved, Attached
- Garage spaces: 1
Features
- Levels: One
- Stories: 1
- Patio & porch: Enclosed Porch
- Exterior features: Deck
- Has spa: Yes
- Spa features: Heated
Lot
- Size: 0.58 Acres
- Features: Landscaped, Sloped
Details
- Parcel number: PTBRMU003B019L000
- Zoning description: FAMILY
Construction
Type & style
- Home type: SingleFamily
- Architectural style: Ranch
- Property subtype: Ranch
Materials
- Wood Frame, Vinyl Siding
- Foundation: Floating Slab
- Roof: Asphalt Shingle
Condition
- New construction: No
- Year built: 1960
Utilities & green energy
- Electric: 100 Amp Service, Circuit Breakers
- Sewer: Public Sewer
- Utilities for property: Cable at Site, No Internet
Community & neighborhood
Location
- Region: Peterborough
Price history
| Date | Event | Price |
|---|---|---|
| 2/29/2024 | Sold | $410,000+2.5%$273/sqft |
Source: | ||
| 1/17/2024 | Listed for sale | $400,000$267/sqft |
Source: | ||
| 12/16/2023 | Listing removed | -- |
Source: | ||
| 11/27/2023 | Price change | $400,000-3.6%$267/sqft |
Source: | ||
| 11/20/2023 | Price change | $414,900-2.4%$277/sqft |
Source: | ||
Public tax history
| Year | Property taxes | Tax assessment |
|---|---|---|
| 2024 | $7,995 +15.3% | $246,000 |
| 2023 | $6,935 +9% | $246,000 |
| 2022 | $6,362 +0.4% | $246,000 |
Find assessor info on the county website
Neighborhood: 03458
Nearby schools
GreatSchools rating
- 5/10Peterborough Elementary SchoolGrades: PK-4Distance: 0.9 mi
- 6/10South Meadow SchoolGrades: 5-8Distance: 2.2 mi
- 8/10Conval Regional High SchoolGrades: 9-12Distance: 2.5 mi
Schools provided by the listing agent
- Elementary: Peterborough Elem School
- Middle: South Meadow School
- High: Contoocook Valley Regional Hig
- District: Contoocook Valley SD SAU #1
Source: PrimeMLS. This data may not be complete. We recommend contacting the local school district to confirm school assignments for this home.

Get pre-qualified for a loan
At Zillow Home Loans, we can pre-qualify you in as little as 5 minutes with no impact to your credit score.An equal housing lender. NMLS #10287.
