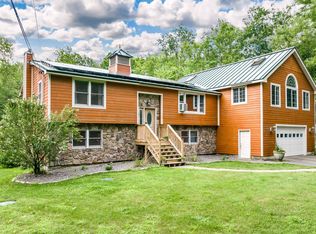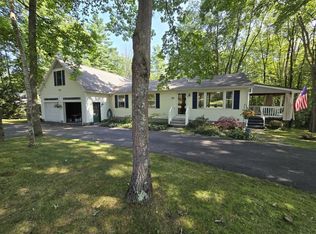Large Ranch style home on 4.3 acres of privacy in a quiet peaceful neighborhood. Home sits back from the road with a circular driveway and huge parking area-Great curb appeal! Interior features newer center island kitchen with high quality cabinets, crown molding, granite countertops, tile backsplash, bamboo hardwood flooring, new carpets, fresh paint. Massive 24 x 24 family room over the 2 car garage with abundance of natural light, wood ceiling and walls creating an excellent hang-out space. Large deck to access the pool, hot tub and huge level backyard-Let the fun begin! Need garage space? 2 car garage under and 3 car detached garage/barn...other features include on-demand generator, on demand high efficiency gas heat and hot water, vinyl siding and windows. Showings start on Saturday, September 26th at 1:00-3:00PM. Come by and take a look...you don't want to miss it!
This property is off market, which means it's not currently listed for sale or rent on Zillow. This may be different from what's available on other websites or public sources.

