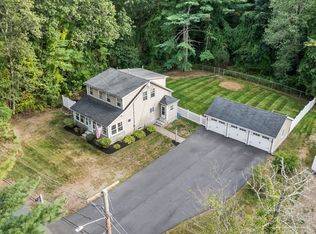Sold for $907,000
$907,000
22 Dunstable Rd, Westford, MA 01886
3beds
3,172sqft
Single Family Residence
Built in 1986
1.44 Acres Lot
$908,900 Zestimate®
$286/sqft
$4,068 Estimated rent
Home value
$908,900
$845,000 - $982,000
$4,068/mo
Zestimate® history
Loading...
Owner options
Explore your selling options
What's special
Custom built Garrison with original owners lovingly maintained awaits new owners. Large, flat lot wooded for privacy along the front; decorative lighting, shed, cooking area, fire pit, deck and porch. The formal living room is freshly painted with pillars, tray ceiling, wainscoting and ceiling fan. Large open concept kitchen/family room includes hardwood, fireplace and access to enclosed porch over looking private yard. The formal dining room exhibits hardwood flooring with marble accents. The first floor is completed with a 1/2 bath and 2-car garage. The large master bedroom includes a custom built-in canopy along with a newly remodeled master bath with soaking tub, double sinks, 2 closets and additional storage. Finished walk out basement freshly painted includes playroom, bedroom with walk in closet and utility area.
Zillow last checked: 8 hours ago
Listing updated: June 26, 2025 at 04:52pm
Listed by:
Nancy J. Lyons 978-580-1871,
Blue Point Realty, LLC 978-448-0000
Bought with:
Gwen Lawson
Leading Edge Real Estate
Source: MLS PIN,MLS#: 73360898
Facts & features
Interior
Bedrooms & bathrooms
- Bedrooms: 3
- Bathrooms: 3
- Full bathrooms: 2
- 1/2 bathrooms: 1
Primary bedroom
- Features: Bathroom - Full, Bathroom - Double Vanity/Sink, Cathedral Ceiling(s), Flooring - Wall to Wall Carpet
- Level: Second
- Area: 338
- Dimensions: 13 x 26
Bedroom 2
- Features: Flooring - Wall to Wall Carpet
- Level: Second
- Area: 168
- Dimensions: 14 x 12
Bedroom 3
- Features: Flooring - Wall to Wall Carpet
- Level: Second
- Area: 140
- Dimensions: 14 x 10
Bedroom 4
- Features: Flooring - Wall to Wall Carpet
- Level: Basement
- Area: 88
- Dimensions: 11 x 8
Primary bathroom
- Features: Yes
Bathroom 1
- Features: Bathroom - Half, Flooring - Stone/Ceramic Tile
- Level: First
- Area: 35
- Dimensions: 5 x 7
Bathroom 2
- Features: Bathroom - Full, Bathroom - With Tub, Flooring - Stone/Ceramic Tile
- Level: Second
- Area: 49
- Dimensions: 7 x 7
Bathroom 3
- Features: Bathroom - Full, Bathroom - Double Vanity/Sink, Soaking Tub
- Level: Second
- Area: 160
- Dimensions: 10 x 16
Dining room
- Features: Flooring - Hardwood, Flooring - Marble
- Level: First
- Area: 169
- Dimensions: 13 x 13
Family room
- Features: Flooring - Hardwood
- Level: First
- Area: 240
- Dimensions: 20 x 12
Kitchen
- Features: Flooring - Hardwood, Pantry, Countertops - Upgraded, Breakfast Bar / Nook, Slider
- Level: First
- Area: 168
- Dimensions: 14 x 12
Living room
- Features: Flooring - Hardwood
- Level: First
Heating
- Forced Air, Oil
Cooling
- Central Air
Appliances
- Included: Electric Water Heater, Range, Dishwasher, Microwave, Refrigerator
- Laundry: Electric Dryer Hookup, Washer Hookup, In Basement
Features
- Play Room
- Flooring: Wood, Tile, Carpet, Engineered Hardwood
- Windows: Screens
- Basement: Full,Finished,Walk-Out Access
- Number of fireplaces: 1
- Fireplace features: Family Room
Interior area
- Total structure area: 3,172
- Total interior livable area: 3,172 sqft
- Finished area above ground: 2,200
- Finished area below ground: 972
Property
Parking
- Total spaces: 8
- Parking features: Attached, Garage Door Opener, Garage Faces Side, Paved Drive, Off Street
- Attached garage spaces: 2
- Uncovered spaces: 6
Accessibility
- Accessibility features: No
Features
- Patio & porch: Porch - Enclosed, Deck - Wood
- Exterior features: Porch - Enclosed, Deck - Wood, Storage, Decorative Lighting, Screens
Lot
- Size: 1.44 Acres
- Features: Wooded, Level
Details
- Parcel number: 875370
- Zoning: res
Construction
Type & style
- Home type: SingleFamily
- Architectural style: Garrison
- Property subtype: Single Family Residence
Materials
- Frame
- Foundation: Concrete Perimeter
- Roof: Shingle
Condition
- Year built: 1986
Utilities & green energy
- Sewer: Private Sewer
- Water: Private
- Utilities for property: for Electric Range, for Electric Oven, for Electric Dryer
Community & neighborhood
Community
- Community features: Shopping, Golf, Medical Facility, Highway Access, Private School, Public School
Location
- Region: Westford
- Subdivision: Located on corner of Rose Ln and Dunstable
Price history
| Date | Event | Price |
|---|---|---|
| 6/26/2025 | Sold | $907,000+0.8%$286/sqft |
Source: MLS PIN #73360898 Report a problem | ||
| 5/9/2025 | Price change | $899,900-2.2%$284/sqft |
Source: MLS PIN #73360898 Report a problem | ||
| 5/2/2025 | Price change | $919,900-2.1%$290/sqft |
Source: MLS PIN #73360898 Report a problem | ||
| 4/17/2025 | Listed for sale | $939,900$296/sqft |
Source: MLS PIN #73360898 Report a problem | ||
Public tax history
| Year | Property taxes | Tax assessment |
|---|---|---|
| 2025 | $9,095 | $660,500 |
| 2024 | $9,095 +1.4% | $660,500 +8.7% |
| 2023 | $8,970 +3.1% | $607,700 +16.2% |
Find assessor info on the county website
Neighborhood: North Chelmsford
Nearby schools
GreatSchools rating
- 7/10Harrington Elementary SchoolGrades: K-4Distance: 1.2 mi
- 7/10Col Moses Parker SchoolGrades: 5-8Distance: 1.5 mi
- 8/10Chelmsford High SchoolGrades: 9-12Distance: 1.4 mi
Schools provided by the listing agent
- Elementary: Miller
- Middle: Stonybrook
- High: Westford Academ
Source: MLS PIN. This data may not be complete. We recommend contacting the local school district to confirm school assignments for this home.
Get a cash offer in 3 minutes
Find out how much your home could sell for in as little as 3 minutes with a no-obligation cash offer.
Estimated market value$908,900
Get a cash offer in 3 minutes
Find out how much your home could sell for in as little as 3 minutes with a no-obligation cash offer.
Estimated market value
$908,900
