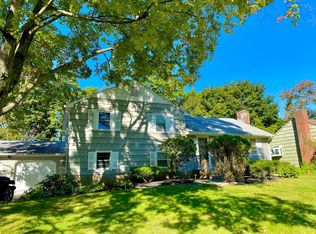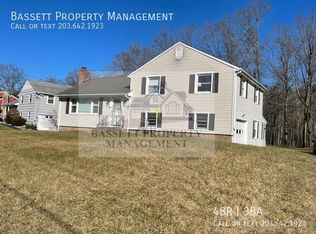Don't miss this move-in-ready ranch style home located in the popular Mt. Carmel section of Hamden within walking distance to Sleeping Giant Park, Quinnipiac University, Mill River & Wentworth's Ice Cream! This lovely 3 bedroom home includes an updated custom kitchen featuring wood cabinets, stainless steel appliances including Viking double ovens, and granite countertops. You will also find an updated full bath and a brand new 1/2 bath off the master bedroom. Hardwood floors are in the living room (with beautiful fireplace), dining room, (open to the living room & kitchen), kitchen and all 3 bedrooms. You can't forget the cozy room off the kitchen that has a radiant heated slate floor, a wood/coal Chubby stove & sliders to the beautiful bluestone patio overlooking the level & open back yard--great for entertaining & recreation. Lastly, there is a newer Central air system with air purifier--great to keep you cool all summer long. Come see this great home today!
This property is off market, which means it's not currently listed for sale or rent on Zillow. This may be different from what's available on other websites or public sources.


