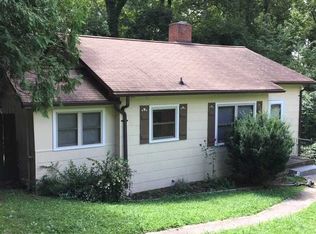Closed
$720,000
22 Dunkirk Rd, Asheville, NC 28803
4beds
1,896sqft
Single Family Residence
Built in 2002
0.16 Acres Lot
$687,900 Zestimate®
$380/sqft
$3,023 Estimated rent
Home value
$687,900
$626,000 - $757,000
$3,023/mo
Zestimate® history
Loading...
Owner options
Explore your selling options
What's special
Discover the allure of this delightful storybook cottage nestled on a quiet street in desirable Kenilworth- a coveted neighborhood offering a community like no other. Only 2 blocks from the newly renovated Leah Chiles Park - a friendly gathering place for neighbors with a level field and a new playground.
This lovely home welcomes you w/ a SE facing covered front porch overlooking a sunny fenced yard. The interior boasts an inviting sun-filled, open floor plan - perfect for entertaining or simply relaxing, w/ over 400sf of outdoor living on the main level. The spacious layout provides ample space for comfortable one-level living & plenty of room to spread out. The daylight basement offers flex space for guest quarters/family room or home office/studio w/ sep. entry & lower patio. 2 car garage w/ great storage. Only blocks to parks, tennis/pickleball courts, soccer fields, playgrounds, walking trails. Less than 2mi. to DT AVL & 1 mi. to Mission Hospital.
Zillow last checked: 8 hours ago
Listing updated: March 14, 2025 at 11:09am
Listing Provided by:
Eva Hartman eva@townandmountain.com,
Town and Mountain Realty,
Amy Giles,
Town and Mountain Realty
Bought with:
Erin McLoughlin
Appalachian Realty Associates
Source: Canopy MLS as distributed by MLS GRID,MLS#: 4197639
Facts & features
Interior
Bedrooms & bathrooms
- Bedrooms: 4
- Bathrooms: 4
- Full bathrooms: 3
- 1/2 bathrooms: 1
- Main level bedrooms: 1
Primary bedroom
- Level: Main
Bedroom s
- Level: Upper
Bedroom s
- Level: Upper
Bedroom s
- Level: Basement
Bathroom full
- Level: Main
Bathroom half
- Level: Main
Bathroom full
- Level: Upper
Bathroom full
- Level: Basement
Dining room
- Features: Open Floorplan
- Level: Main
Family room
- Level: Basement
Kitchen
- Features: Open Floorplan
- Level: Main
Laundry
- Level: Main
Living room
- Features: Open Floorplan
- Level: Main
Loft
- Level: Upper
Heating
- Ductless, Heat Pump
Cooling
- Central Air, Ductless, Heat Pump
Appliances
- Included: Dishwasher, Electric Oven, Microwave, Refrigerator
- Laundry: Main Level
Features
- Attic Other, Kitchen Island, Open Floorplan, Pantry
- Flooring: Carpet, Tile, Vinyl, Wood
- Doors: Insulated Door(s)
- Windows: Insulated Windows
- Basement: Basement Garage Door,Daylight,Exterior Entry,Interior Entry,Partially Finished,Walk-Out Access,Walk-Up Access
- Attic: Other
Interior area
- Total structure area: 1,451
- Total interior livable area: 1,896 sqft
- Finished area above ground: 1,451
- Finished area below ground: 445
Property
Parking
- Total spaces: 2
- Parking features: Basement, Driveway
- Garage spaces: 2
- Has uncovered spaces: Yes
Features
- Levels: One and One Half
- Stories: 1
- Patio & porch: Covered, Deck, Front Porch
- Fencing: Fenced,Front Yard,Partial
Lot
- Size: 0.16 Acres
- Features: Corner Lot, Green Area, Level, Rolling Slope, Wooded
Details
- Parcel number: 964892584400000
- Zoning: RS8
- Special conditions: Standard
Construction
Type & style
- Home type: SingleFamily
- Architectural style: Arts and Crafts,Cottage
- Property subtype: Single Family Residence
Materials
- Fiber Cement
- Foundation: Slab
- Roof: Shingle
Condition
- New construction: No
- Year built: 2002
Utilities & green energy
- Sewer: Public Sewer
- Water: City
- Utilities for property: Cable Available
Community & neighborhood
Location
- Region: Asheville
- Subdivision: Kenilworth
Other
Other facts
- Listing terms: Cash,Conventional,FHA
- Road surface type: Asphalt, Paved
Price history
| Date | Event | Price |
|---|---|---|
| 3/7/2025 | Sold | $720,000+0.1%$380/sqft |
Source: | ||
| 1/6/2025 | Price change | $719,000-2.7%$379/sqft |
Source: | ||
| 11/12/2024 | Listed for sale | $739,000+85.2%$390/sqft |
Source: | ||
| 12/29/2017 | Sold | $399,000+121.7%$210/sqft |
Source: | ||
| 4/4/2003 | Sold | $180,000$95/sqft |
Source: Public Record Report a problem | ||
Public tax history
| Year | Property taxes | Tax assessment |
|---|---|---|
| 2025 | $4,763 +6.3% | $433,600 |
| 2024 | $4,480 +2.6% | $433,600 |
| 2023 | $4,367 +1% | $433,600 |
Find assessor info on the county website
Neighborhood: 28803
Nearby schools
GreatSchools rating
- 5/10Hall Fletcher ElementaryGrades: PK-5Distance: 2.3 mi
- 7/10Asheville MiddleGrades: 6-8Distance: 1.7 mi
- 7/10School Of Inquiry And Life ScienceGrades: 9-12Distance: 1 mi
Schools provided by the listing agent
- Elementary: Asheville City
- Middle: Asheville
- High: Asheville
Source: Canopy MLS as distributed by MLS GRID. This data may not be complete. We recommend contacting the local school district to confirm school assignments for this home.
Get a cash offer in 3 minutes
Find out how much your home could sell for in as little as 3 minutes with a no-obligation cash offer.
Estimated market value$687,900
Get a cash offer in 3 minutes
Find out how much your home could sell for in as little as 3 minutes with a no-obligation cash offer.
Estimated market value
$687,900
