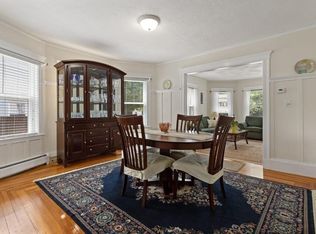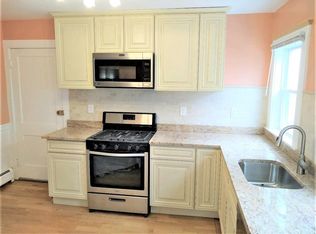Beautiful one of a kind home in Library neighborhood. Center entrance stucco home with glazed ceramic tile roof, low maintenance, no need to paint or re-roof! Fireplaced living room and dining room, three bedrooms, spacious bath with marble counters. Hardwood floors throughout. Updated kitchen with two pantries and stainless appliances. Beautiful custom wainscoting in front hall. Inviting three season porch. Large, level, corner lot, perfect for games and gardening! Many quality details- quarter sawn oak floors, mahogany doors, crystal door knobs with solid brass, and French doors. Walk to downtown, the commuter rail and schools. Offers due Tuesday May 9 at 12:00PM.
This property is off market, which means it's not currently listed for sale or rent on Zillow. This may be different from what's available on other websites or public sources.

