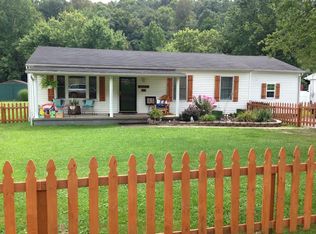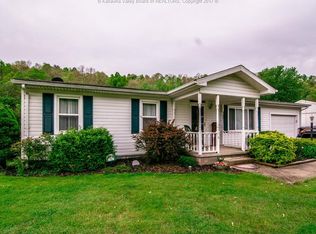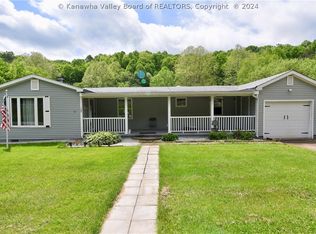Ranch Beauty Looks Like A Model! Remodeled 3 Bedrm/2 Full Bath Home Boasts 3 Very Spacious Bedrms, Beautiful Hardwood & Ceramic Tile Flooring, Living Rm W/Custom Built-Ins, Solid Oak Kitchen Cabinetry W/Beautiful Tiled Backsplash, Custom Tiled Tub/Shower, Covered Back Porch Looks Out To A Level Fenced Yard, Storage Bldg & Unique 6-Bay (10x8's) Dog Kennel W/Full Concrete Floor That Could Even Be Enclosed For Storage Or For Pets/Animals And More. Conveniently Located To Ripley & Pt. Pleasant!
This property is off market, which means it's not currently listed for sale or rent on Zillow. This may be different from what's available on other websites or public sources.



