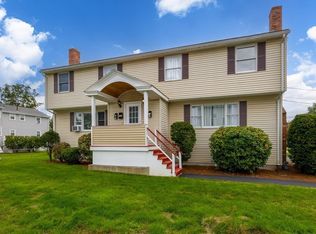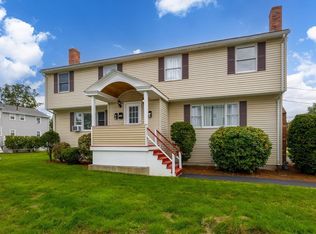The convenience of this completely renovated 3 BR, 1.5 BA Condo simply cannot be beat! The sun-filled living room with fireplace opens to the kitchen & dining areas and then out to the private deck - an ideal floor plan for entertaining! The tastefully updated kitchen features granite counter tops and ample cabinetry. Beautifully refinished hardwood flooring throughout the main level & new carpet in all 3 upstairs bedrooms. Upstairs full bath with tile floor & granite topped vanity. Located right next to the Ashland town line off of Rt. 126, this location is ideal! Close to the commuter rail, lots of major routes, restaurants, grocery stores, Waushakum Pond, Ashland State Park & so much more!
This property is off market, which means it's not currently listed for sale or rent on Zillow. This may be different from what's available on other websites or public sources.

