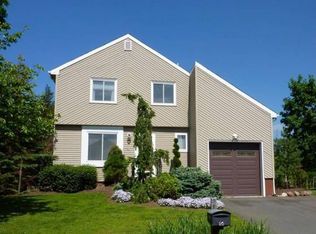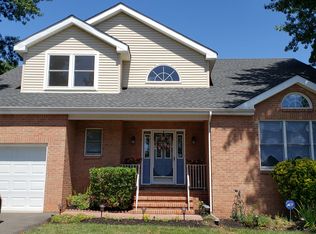This contemporary home offers a newer upgraded kitchen with dark shaker style cabinets, granite counter-tops, stainless steel appliances and center island with storage. The first floor of this home offers plenty of living space with a great floor plan for entertaining. Updated half bath. Family room off of kitchen has a wood-burning fireplace and slider that leads to the deck off the back of the house. The basement is fully finished as well. Space off of master bedroom could possibly be used to add a master bathroom. Newer insulated siding, replacement triple pane windows throughout, whole house gas Generac generator and central vac! 15 minute ride to Somerville Train Station, close to all schools, shopping and transportation. Don't miss your chance to live in a great development in desirable Hillsborough Township.
This property is off market, which means it's not currently listed for sale or rent on Zillow. This may be different from what's available on other websites or public sources.

