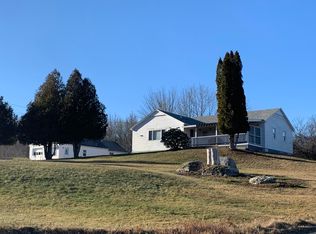Closed
$495,000
22 R & R Drive, Trenton, ME 04605
3beds
2,184sqft
Single Family Residence
Built in 2004
3.11 Acres Lot
$543,200 Zestimate®
$227/sqft
$2,954 Estimated rent
Home value
$543,200
$516,000 - $581,000
$2,954/mo
Zestimate® history
Loading...
Owner options
Explore your selling options
What's special
Set at the end of a private road is this well maintained custom colonial located just a short drive away from Bar Harbor and Acadia! You are greeted by a nice farmer's porch conveniently set to enjoy the grounds while you relax and smell the ocean breeze. Step in to the home and find a spacious tiled mudroom with cathedral ceilings. The first floor includes a large living room with an area set aside for a home office. The kitchen boasts granite counter tops and a dining area. Also on the first floor is a laundry with a half bath. The second floor includes the primary bedroom with its own bathroom and a large walk in closet. The second floor offers two additional bedrooms and another full bath. Beautiful wood floors throughout and tile floors in the bathrooms. The full basement currently used as an exercise room and extra storage, could be finished for additional living space. Beautiful flowing lawns and a paved driveway leading to an attached two car garage finish the package.
Zillow last checked: 8 hours ago
Listing updated: January 15, 2025 at 07:09pm
Listed by:
Acadia Cornerstone Real Estate, LLC
Bought with:
Portside Real Estate Group
Source: Maine Listings,MLS#: 1570132
Facts & features
Interior
Bedrooms & bathrooms
- Bedrooms: 3
- Bathrooms: 3
- Full bathrooms: 2
- 1/2 bathrooms: 1
Bedroom 1
- Level: Second
Bedroom 2
- Level: Second
Bedroom 3
- Level: Second
Dining room
- Level: First
Kitchen
- Level: First
Living room
- Level: First
Mud room
- Level: First
Office
- Level: First
Heating
- Baseboard, Hot Water
Cooling
- None
Features
- Walk-In Closet(s), Primary Bedroom w/Bath
- Flooring: Tile, Wood
- Basement: Interior Entry,Full
- Has fireplace: No
Interior area
- Total structure area: 2,184
- Total interior livable area: 2,184 sqft
- Finished area above ground: 2,184
- Finished area below ground: 0
Property
Parking
- Total spaces: 2
- Parking features: Gravel, 5 - 10 Spaces
- Garage spaces: 2
Features
- Patio & porch: Porch
Lot
- Size: 3.11 Acres
- Features: Near Golf Course, Near Shopping, Wooded
Details
- Additional structures: Shed(s)
- Zoning: Residential
Construction
Type & style
- Home type: SingleFamily
- Architectural style: Colonial
- Property subtype: Single Family Residence
Materials
- Wood Frame, Vinyl Siding
- Roof: Shingle
Condition
- Year built: 2004
Utilities & green energy
- Electric: Circuit Breakers
- Sewer: Private Sewer, Septic Design Available
- Water: Private, Well
Community & neighborhood
Location
- Region: Ellsworth
Price history
| Date | Event | Price |
|---|---|---|
| 3/2/2024 | Pending sale | $529,000+6.9%$242/sqft |
Source: | ||
| 2/28/2024 | Sold | $495,000-6.4%$227/sqft |
Source: | ||
| 1/18/2024 | Contingent | $529,000$242/sqft |
Source: | ||
| 11/16/2023 | Price change | $529,000-3.6%$242/sqft |
Source: | ||
| 8/28/2023 | Listed for sale | $549,000$251/sqft |
Source: | ||
Public tax history
Tax history is unavailable.
Neighborhood: 04605
Nearby schools
GreatSchools rating
- 6/10Trenton Elementary SchoolGrades: PK-8Distance: 1.8 mi

Get pre-qualified for a loan
At Zillow Home Loans, we can pre-qualify you in as little as 5 minutes with no impact to your credit score.An equal housing lender. NMLS #10287.
