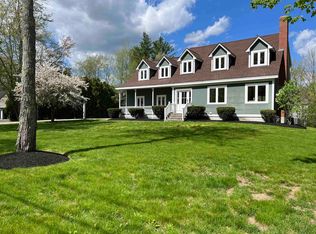Showings begin 12/6! Welcome to 22 Dover Neck Road! This 3 bedroom, 2 bath cape is part of South Dover's sought after Brickyard Estate and boasts common land where you can launch kayaks & enjoy a day on the beautiful Piscataqua River. Also, enjoy dock access via the dock owners association & mooring for your boat! Great location w/ quick access to Rt. 16, Rt. 108 and Rt. 9. Minutes to shopping, local restaurants, breweries, & all that downtown Dover has to offer! . Take the steps up the front walkway (new 2017) & through the front door (new 2019), where you are greeted by HW floors & natural light. To the right, your spacious living room w/ cozy wood burning fireplace makes for the ultimate relaxation space. Walk through to the kitchen/dining area (kitchen remodeled 2014), featuring SS appliances, breakfast bar, & tile backsplash. Access to large deck overlooking your yard via living room, the perfect space for a summer BBQ or sipping your morning coffee. 1st floor bedroom option or work from home office space! 1st floor also includes renovated full bath and laundry room w/ hookups. 2nd floor has 2 carpeted bedrooms and newly renovated Jack & Jill full bath. Bonus ensuite apt on lower level (2019) includes full kitchen & bath & tons of storage space. Additional features: 2 car garage w/ breezeway entry, windows replaced (2015), decks redone (2017), new shed (2018), sump pump/drainage system & gutters (2019), & interior paint (2020). Come see all this & more!
This property is off market, which means it's not currently listed for sale or rent on Zillow. This may be different from what's available on other websites or public sources.
