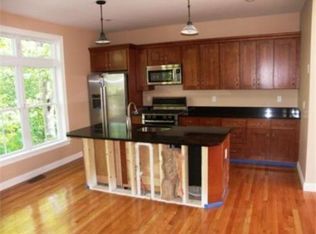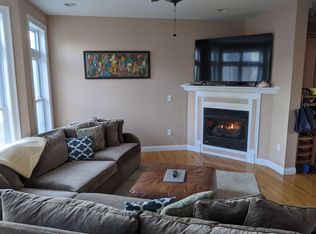Ample indoor and outdoor space AND gorgeous modern details in the city? You'll find it here with this 2009 newly constructed single family home in Fort Hill with 3 bedrooms plus home office, 2.5 baths, and a large bonus room that can be used a kid's play room or man cave. Spacious living can be found everywhere you turn--in every living space, the large closets, and your large private grassy backyard. Cooking will be a joy in the large gourmet kitchen with quartz countertops, stainless steel appliances, and gas range. This bright, open layout also includes a finished basement, gas fireplace, hardwood floors, oversized windows, and side-by-side washer and dryer. Live comfortably year round with central heat and A/C, programmable Nest thermostat, and park worry-free with your 2-3 off-street parking spaces. Plus you'll save on electricity costs with the house's solar panels. Quick access to Longwood Medical Area, Northeastern campus, MFA, Jamaica Plain, South End, and the Orange Line.
This property is off market, which means it's not currently listed for sale or rent on Zillow. This may be different from what's available on other websites or public sources.

