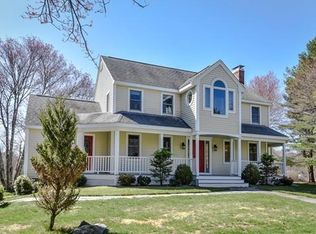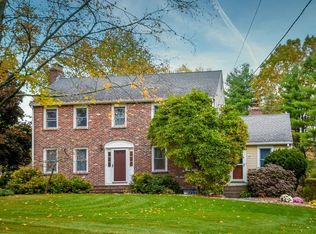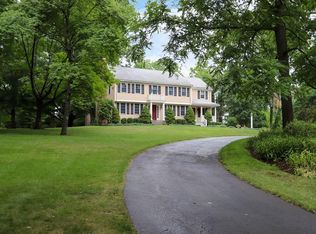Sold for $1,511,250 on 08/01/23
$1,511,250
22 Dopping Brook Rd, Sherborn, MA 01770
5beds
4,553sqft
Single Family Residence
Built in 1970
3.72 Acres Lot
$1,661,000 Zestimate®
$332/sqft
$3,869 Estimated rent
Home value
$1,661,000
$1.53M - $1.81M
$3,869/mo
Zestimate® history
Loading...
Owner options
Explore your selling options
What's special
Situated in a bucolic setting, this traditional colonial exudes New England charm & sits on 3.7 acres w/ so much to offer! *Impressive professional landscaping/hardscaping sets the tone for outdoor living/entertaining *Hardwood floors throughout the main levels provide a sense of warmth *Floor plan offers an open feel w/ plenty of options when privacy is desired *Beautiful details throughout (crown molding, beamed ceiling, wainscoting, french doors & more) add a level of sophistication *Culinary enthusiasts will appreciate the spacious kitchen w/ custom built cherry wood cabinets, SS Viking Range, Sub-Zero fridge, bev fridge & granite countertops *Oversized windows/sliders provide tons of natural light & views of the sprawling yard *Fully finished walkout LL *Primary bath w/ custom cherry cabinets and barrel ceiling *Fabulous detached barn is heated & finished as a garage w/ upper level loft space *Roof-2 years, A/C 2022./23, Sub-Zero Fridge-2020, Miele DW-2018, Beverage Fridge-2021
Zillow last checked: 8 hours ago
Listing updated: August 01, 2023 at 12:23pm
Listed by:
Benjamin Montenegro 508-364-9897,
Andrew J. Abu Inc., REALTORS® 508-836-3333,
Lisa Pezzoni 508-400-6203
Bought with:
Campbell Armstrong
Engel & Volkers Wellesley
Source: MLS PIN,MLS#: 73121229
Facts & features
Interior
Bedrooms & bathrooms
- Bedrooms: 5
- Bathrooms: 5
- Full bathrooms: 3
- 1/2 bathrooms: 2
Primary bedroom
- Features: Bathroom - Full, Walk-In Closet(s), Flooring - Hardwood, French Doors, Recessed Lighting, Lighting - Sconce
- Level: Second
- Area: 272
- Dimensions: 16 x 17
Bedroom 2
- Features: Bathroom - Full, Flooring - Hardwood, Closet - Double
- Level: Second
- Area: 224
- Dimensions: 16 x 14
Bedroom 3
- Features: Flooring - Hardwood, Closet - Double
- Level: Second
- Area: 156
- Dimensions: 13 x 12
Bedroom 4
- Features: Flooring - Hardwood, Closet - Double
- Level: Second
- Area: 144
- Dimensions: 12 x 12
Bedroom 5
- Features: Flooring - Hardwood
- Level: Second
- Area: 104
- Dimensions: 13 x 8
Primary bathroom
- Features: Yes
Bathroom 1
- Features: Bathroom - Full, Bathroom - Tiled With Shower Stall, Closet/Cabinets - Custom Built, Flooring - Stone/Ceramic Tile, French Doors, Jacuzzi / Whirlpool Soaking Tub, Recessed Lighting
- Level: Second
Bathroom 2
- Features: Bathroom - Full, Bathroom - Tiled With Tub & Shower, Flooring - Stone/Ceramic Tile, Countertops - Stone/Granite/Solid, Double Vanity, Crown Molding
- Level: Second
Bathroom 3
- Features: Bathroom - Full, Bathroom - Tiled With Shower Stall, Wainscoting
- Level: Second
Dining room
- Features: Closet/Cabinets - Custom Built, Flooring - Hardwood, Wainscoting, Crown Molding
- Level: First
- Area: 182
- Dimensions: 14 x 13
Family room
- Features: Wood / Coal / Pellet Stove, Closet, Flooring - Hardwood, Window(s) - Bay/Bow/Box, Recessed Lighting, Crown Molding
- Level: First
- Area: 308
- Dimensions: 14 x 22
Kitchen
- Features: Beamed Ceilings, Closet/Cabinets - Custom Built, Flooring - Hardwood, Dining Area, Countertops - Stone/Granite/Solid, Kitchen Island, Breakfast Bar / Nook, Deck - Exterior, Exterior Access, Recessed Lighting, Wine Chiller, Gas Stove, Peninsula, Lighting - Pendant, Crown Molding
- Level: First
- Area: 432
- Dimensions: 16 x 27
Living room
- Features: Flooring - Hardwood, Window(s) - Bay/Bow/Box, French Doors, Recessed Lighting, Crown Molding
- Level: First
- Area: 364
- Dimensions: 13 x 28
Office
- Features: Flooring - Hardwood, Exterior Access, Recessed Lighting, Slider, Crown Molding
- Level: First
- Area: 110
- Dimensions: 11 x 10
Heating
- Baseboard, Natural Gas, Electric
Cooling
- Central Air, Whole House Fan
Appliances
- Laundry: Flooring - Stone/Ceramic Tile, Gas Dryer Hookup, Recessed Lighting, Washer Hookup, In Basement
Features
- Beamed Ceilings, Recessed Lighting, Slider, Crown Molding, Storage, Closet/Cabinets - Custom Built, Bathroom - Half, Closet, Bonus Room, Game Room, Office, Media Room, Exercise Room
- Flooring: Tile, Carpet, Hardwood, Flooring - Hardwood, Flooring - Wall to Wall Carpet
- Doors: French Doors, Insulated Doors, Storm Door(s)
- Windows: Bay/Bow/Box, Insulated Windows, Screens
- Basement: Full,Finished,Walk-Out Access,Interior Entry,Garage Access,Concrete
- Number of fireplaces: 2
- Fireplace features: Family Room, Living Room
Interior area
- Total structure area: 4,553
- Total interior livable area: 4,553 sqft
Property
Parking
- Total spaces: 10
- Parking features: Detached, Under, Garage Door Opener, Heated Garage, Storage, Garage Faces Side, Insulated, Barn, Paved Drive, Off Street, Paved
- Attached garage spaces: 5
- Uncovered spaces: 5
Accessibility
- Accessibility features: No
Features
- Patio & porch: Deck - Exterior, Porch, Deck - Wood, Patio
- Exterior features: Porch, Deck - Wood, Patio, Rain Gutters, Barn/Stable, Professional Landscaping, Sprinkler System, Decorative Lighting, Screens, Stone Wall
Lot
- Size: 3.72 Acres
- Features: Cul-De-Sac, Wooded, Easements, Cleared, Gentle Sloping, Level
Details
- Additional structures: Barn/Stable
- Parcel number: M:0003 B:0000 L:54,741240
- Zoning: RB
Construction
Type & style
- Home type: SingleFamily
- Architectural style: Colonial
- Property subtype: Single Family Residence
Materials
- Frame
- Foundation: Concrete Perimeter
- Roof: Shingle
Condition
- Year built: 1970
Utilities & green energy
- Electric: Circuit Breakers, Generator Connection
- Sewer: Private Sewer
- Water: Private
- Utilities for property: for Gas Range, for Gas Oven, for Gas Dryer, Washer Hookup, Icemaker Connection, Generator Connection
Community & neighborhood
Security
- Security features: Security System
Location
- Region: Sherborn
Other
Other facts
- Road surface type: Paved
Price history
| Date | Event | Price |
|---|---|---|
| 8/1/2023 | Sold | $1,511,250-5.3%$332/sqft |
Source: MLS PIN #73121229 Report a problem | ||
| 6/15/2023 | Contingent | $1,595,000$350/sqft |
Source: MLS PIN #73121229 Report a problem | ||
| 6/7/2023 | Listed for sale | $1,595,000+51.9%$350/sqft |
Source: MLS PIN #73121229 Report a problem | ||
| 6/27/2006 | Sold | $1,050,000+159.3%$231/sqft |
Source: Public Record Report a problem | ||
| 8/3/1990 | Sold | $405,000$89/sqft |
Source: Public Record Report a problem | ||
Public tax history
| Year | Property taxes | Tax assessment |
|---|---|---|
| 2025 | $24,684 -45.9% | $1,488,800 -44.7% |
| 2024 | $45,646 +114.9% | $2,693,000 +128.3% |
| 2023 | $21,241 +8.4% | $1,179,400 +14.5% |
Find assessor info on the county website
Neighborhood: 01770
Nearby schools
GreatSchools rating
- 8/10Pine Hill Elementary SchoolGrades: PK-5Distance: 2.3 mi
- 8/10Dover-Sherborn Regional Middle SchoolGrades: 6-8Distance: 3.9 mi
- 10/10Dover-Sherborn Regional High SchoolGrades: 9-12Distance: 3.9 mi
Get a cash offer in 3 minutes
Find out how much your home could sell for in as little as 3 minutes with a no-obligation cash offer.
Estimated market value
$1,661,000
Get a cash offer in 3 minutes
Find out how much your home could sell for in as little as 3 minutes with a no-obligation cash offer.
Estimated market value
$1,661,000


