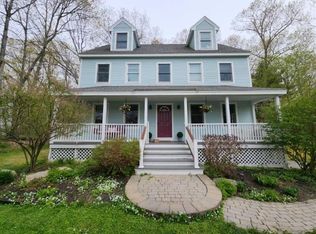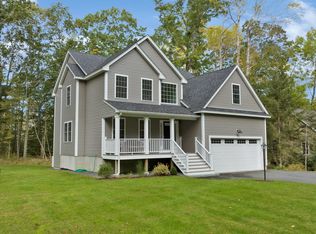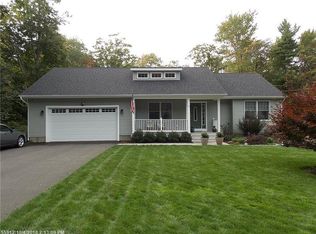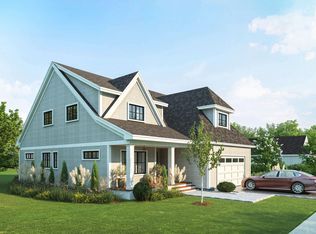Closed
$668,500
22 Donica Road, York, ME 03909
4beds
2,345sqft
Single Family Residence
Built in 1979
0.46 Acres Lot
$691,600 Zestimate®
$285/sqft
$3,380 Estimated rent
Home value
$691,600
$616,000 - $775,000
$3,380/mo
Zestimate® history
Loading...
Owner options
Explore your selling options
What's special
Welcome to 22 Donica Rd., a delightful four-bedroom, 2 1/2 bath home nestled in the heart of York, Maine. This spacious 1979-built residence offers a blend of comfort and potential, perfect for those looking to create their dream home.
As you enter, you'll be greeted by a warm and inviting family room, complete with a cozy woodstove, ideal for chilly Maine evenings. The living room features a charming fireplace, creating a perfect ambiance for relaxation and gatherings. The eat-in kitchen provides a comfortable space for casual meals, while the adjacent formal dining room offer ample room for entertaining and special occasions.
This home boasts four generously-sized bedrooms, providing plenty of space for family and guests.
An attached two-car garage with a large unfinished space above offers practical storage and parking solutions. While the house retains its original character from 1979, it presents a wonderful opportunity for customization and modernization to suit your tastes.
Located near the beautiful York beaches, this home allows you to enjoy coastal living at its finest. Additionally, with close highway access, commuting is a breeze, making this an ideal location for both work and leisure.
Don't miss the chance to make 22 Donica Rd. your own. Embrace the potential and charm this home has to offer in a prime York location. Schedule a viewing today and start envisioning the possibilities!
Zillow last checked: 8 hours ago
Listing updated: September 06, 2024 at 07:49pm
Listed by:
Century 21 North East
Bought with:
CENTURY 21 Atlantic Realty
Source: Maine Listings,MLS#: 1596019
Facts & features
Interior
Bedrooms & bathrooms
- Bedrooms: 4
- Bathrooms: 3
- Full bathrooms: 1
- 1/2 bathrooms: 2
Primary bedroom
- Features: Half Bath, Separate Shower
- Level: Second
Bedroom 2
- Level: Second
Bedroom 3
- Level: Second
Bedroom 4
- Level: Second
Dining room
- Level: First
Dining room
- Level: First
Family room
- Features: Heat Stove
- Level: First
Kitchen
- Level: First
Living room
- Features: Wood Burning Fireplace
- Level: First
Heating
- Baseboard, Hot Water
Cooling
- None
Appliances
- Included: Cooktop, Dishwasher, Dryer, Refrigerator, Wall Oven, Washer
Features
- Attic, Bathtub, Shower, Primary Bedroom w/Bath
- Flooring: Carpet, Vinyl, Wood
- Basement: Bulkhead,Interior Entry,Full
- Number of fireplaces: 2
Interior area
- Total structure area: 2,345
- Total interior livable area: 2,345 sqft
- Finished area above ground: 2,345
- Finished area below ground: 0
Property
Parking
- Total spaces: 2
- Parking features: Paved, 1 - 4 Spaces, Off Street, Garage Door Opener
- Attached garage spaces: 2
Features
- Patio & porch: Porch
Lot
- Size: 0.46 Acres
- Features: Near Public Beach, Near Shopping, Rolling Slope, Landscaped
Details
- Parcel number: YORKM0091B0008E
- Zoning: RES 1B
- Other equipment: Central Vacuum
Construction
Type & style
- Home type: SingleFamily
- Architectural style: Dutch Colonial
- Property subtype: Single Family Residence
Materials
- Wood Frame, Wood Siding
- Roof: Shingle
Condition
- Year built: 1979
Utilities & green energy
- Electric: Circuit Breakers
- Sewer: Private Sewer
- Water: Public
Community & neighborhood
Location
- Region: York
Other
Other facts
- Road surface type: Paved
Price history
| Date | Event | Price |
|---|---|---|
| 8/8/2024 | Sold | $668,500+2.8%$285/sqft |
Source: | ||
| 8/6/2024 | Pending sale | $650,000$277/sqft |
Source: | ||
| 7/15/2024 | Contingent | $650,000$277/sqft |
Source: | ||
| 7/8/2024 | Listed for sale | $650,000$277/sqft |
Source: | ||
Public tax history
| Year | Property taxes | Tax assessment |
|---|---|---|
| 2024 | $5,176 +1.5% | $616,200 +2.1% |
| 2023 | $5,102 +14.4% | $603,800 +15.8% |
| 2022 | $4,459 -5.3% | $521,500 +10.2% |
Find assessor info on the county website
Neighborhood: York Harbor
Nearby schools
GreatSchools rating
- 10/10Coastal Ridge Elementary SchoolGrades: 2-4Distance: 0.6 mi
- 9/10York Middle SchoolGrades: 5-8Distance: 0.9 mi
- 8/10York High SchoolGrades: 9-12Distance: 1.1 mi
Get pre-qualified for a loan
At Zillow Home Loans, we can pre-qualify you in as little as 5 minutes with no impact to your credit score.An equal housing lender. NMLS #10287.
Sell with ease on Zillow
Get a Zillow Showcase℠ listing at no additional cost and you could sell for —faster.
$691,600
2% more+$13,832
With Zillow Showcase(estimated)$705,432



