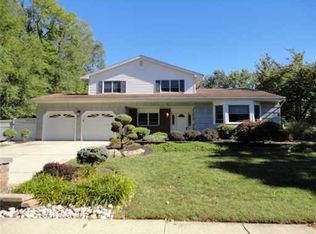Well maintained 4 bedroom, 2 full bath 2 car garage Split Level in the beautiful Appletree development! Hardwood floors, granite counter top in Kitchen. Large deck over looking large back yard. Excellent schools. Close to NYC transportation. showings begin on 6/21/19 as per listing
This property is off market, which means it's not currently listed for sale or rent on Zillow. This may be different from what's available on other websites or public sources.
