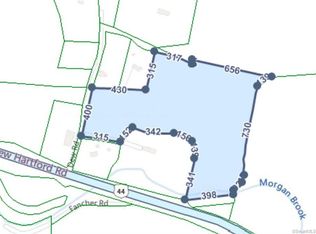Sold for $485,000 on 05/27/24
$485,000
22 Dew Road, Barkhamsted, CT 06063
3beds
2,245sqft
Single Family Residence
Built in 1979
1.75 Acres Lot
$514,600 Zestimate®
$216/sqft
$3,419 Estimated rent
Home value
$514,600
$458,000 - $581,000
$3,419/mo
Zestimate® history
Loading...
Owner options
Explore your selling options
What's special
Explore this hidden gem! A picturesque country colonial nestled at the end of a cul-de-sac, offering exceptional proximity to Route 44. Positioned on nearly two acres of secluded land, it showcases mesmerizing views. Inside, discover a bright, open floor plan featuring three bedrooms and two and a half bathrooms. The central gathering space showcases a kitchen with a custom oversized center island, a sun-drenched dining area, and a snug Den with a wood stove or relax in the spacious family room. This residence is remarkably cost-effective, boasting a high-efficiency Buderus heating system, solar panels for electricity, a wood stove, indoor hot tub, and impressive passive solar from its southern exposure. Numerous updates have enhanced the property, including a new oil tank in 2021, new kitchen appliances in 2022 (fridge, dishwasher, electric stove), replacement of the storm door, front door, and all second-floor windows in 2022, refinishing of the lower level in 2022, installation of a new water softener and expansion tank and well cap in 2022, installed new gutters and down spouts in 2022. Only moments away from The Cove swimming area and Barkhamsted Reservoir, it's a haven for outdoor enthusiasts, with opportunities for mountain biking, hiking, and fly fishing in Pleasant Valley. During winter, embrace cross-country skiing and visits to Sundown Ski area. If you value privacy and the outdoors, don't miss the chance to explore this extraordinary home.
Zillow last checked: 8 hours ago
Listing updated: October 01, 2024 at 12:06am
Listed by:
David Hughes 203-525-7806,
Century 21 AllPoints Realty 860-621-8378
Bought with:
Gregg G. Cogswell, RES.0819187
The Washington Agency
Source: Smart MLS,MLS#: 24008395
Facts & features
Interior
Bedrooms & bathrooms
- Bedrooms: 3
- Bathrooms: 3
- Full bathrooms: 2
- 1/2 bathrooms: 1
Primary bedroom
- Features: Full Bath, Wall/Wall Carpet
- Level: Upper
- Area: 266 Square Feet
- Dimensions: 14 x 19
Bedroom
- Features: Ceiling Fan(s), Wall/Wall Carpet
- Level: Upper
- Area: 187 Square Feet
- Dimensions: 11 x 17
Bedroom
- Features: Ceiling Fan(s), Wall/Wall Carpet
- Level: Upper
- Area: 132 Square Feet
- Dimensions: 11 x 12
Den
- Features: Beamed Ceilings, Ceiling Fan(s), Wood Stove
- Level: Main
- Area: 144 Square Feet
- Dimensions: 12 x 12
Dining room
- Level: Main
- Area: 144 Square Feet
- Dimensions: 12 x 12
Kitchen
- Features: Eating Space, Kitchen Island
- Level: Main
- Area: 168 Square Feet
- Dimensions: 12 x 14
Living room
- Features: Bay/Bow Window, French Doors, Wall/Wall Carpet
- Level: Main
- Area: 322 Square Feet
- Dimensions: 14 x 23
Sun room
- Features: Ceiling Fan(s)
- Level: Main
Heating
- Hot Water, Oil
Cooling
- Window Unit(s)
Appliances
- Included: Oven/Range, Refrigerator, Dishwasher, Washer, Dryer, Water Heater
- Laundry: Main Level
Features
- Basement: Full
- Attic: Access Via Hatch
- Has fireplace: No
Interior area
- Total structure area: 2,245
- Total interior livable area: 2,245 sqft
- Finished area above ground: 2,065
- Finished area below ground: 180
Property
Parking
- Total spaces: 2
- Parking features: Attached
- Attached garage spaces: 2
Features
- Patio & porch: Porch
- Exterior features: Garden
Lot
- Size: 1.75 Acres
- Features: Secluded, Sloped, Cul-De-Sac, Open Lot
Details
- Parcel number: 794184
- Zoning: RA-2
Construction
Type & style
- Home type: SingleFamily
- Architectural style: Colonial
- Property subtype: Single Family Residence
Materials
- Vinyl Siding
- Foundation: Concrete Perimeter
- Roof: Wood,Gable
Condition
- New construction: No
- Year built: 1979
Utilities & green energy
- Sewer: Septic Tank
- Water: Well
- Utilities for property: Underground Utilities
Community & neighborhood
Location
- Region: Barkhamsted
Price history
| Date | Event | Price |
|---|---|---|
| 5/27/2024 | Sold | $485,000+14.1%$216/sqft |
Source: | ||
| 4/11/2024 | Listed for sale | $425,000+41.7%$189/sqft |
Source: | ||
| 7/26/2019 | Sold | $300,000$134/sqft |
Source: | ||
| 6/13/2019 | Pending sale | $300,000$134/sqft |
Source: William Pitt Sotheby's International Realty #170203016 Report a problem | ||
| 6/11/2019 | Price change | $300,000+0.3%$134/sqft |
Source: William Pitt Sotheby's International Realty #170203016 Report a problem | ||
Public tax history
| Year | Property taxes | Tax assessment |
|---|---|---|
| 2025 | $6,718 +2% | $264,790 +2.9% |
| 2024 | $6,589 +11.3% | $257,400 +47.6% |
| 2023 | $5,919 +1.5% | $174,410 |
Find assessor info on the county website
Neighborhood: 06063
Nearby schools
GreatSchools rating
- 7/10Barkhamsted Elementary SchoolGrades: K-6Distance: 0.9 mi
- 6/10Northwestern Regional Middle SchoolGrades: 7-8Distance: 2 mi
- 8/10Northwestern Regional High SchoolGrades: 9-12Distance: 2 mi
Schools provided by the listing agent
- Elementary: Barkhamsted
- Middle: Northwestern
- High: Northwestern
Source: Smart MLS. This data may not be complete. We recommend contacting the local school district to confirm school assignments for this home.

Get pre-qualified for a loan
At Zillow Home Loans, we can pre-qualify you in as little as 5 minutes with no impact to your credit score.An equal housing lender. NMLS #10287.
Sell for more on Zillow
Get a free Zillow Showcase℠ listing and you could sell for .
$514,600
2% more+ $10,292
With Zillow Showcase(estimated)
$524,892