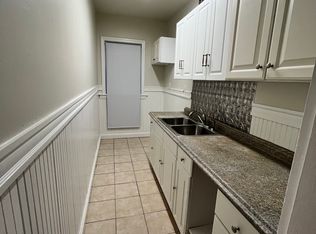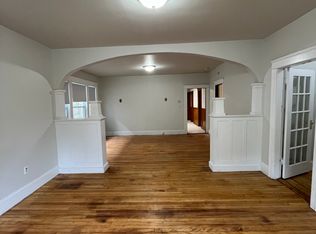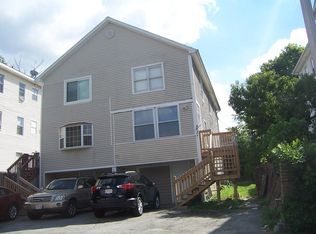***MULTIPLE OFFER SITUATION, HIGHEST & BEST BY 11/18 @2pm***Are you looking for an updated 3-Family that you can owner occupy or use as an investment property? LOOK NO FURTHER! This beautifully maintained, FAMILY OWNED, 3-Family is located in the heart of Worcester with BREATHTAKING city views from the third floor. First floor and third floor consists of 3 bedrooms, kitchen, dining room, living room, with the potential to make a 4th bedroom. The second floor is already converted into a 4 bedroom, with a living room, and kitchen. All units are in great condition, and pride of ownership can be found in this property. In unit washer/dryer hookups in all three units. PLENTY of off street parking as well as on street parking. Close proximity to Rt.20, 290, 146, and Mass Pike which makes this a great commuter location. ALL THREE UNITS to be delivered vacant. You do not want to miss out on this amazing opportunity.
This property is off market, which means it's not currently listed for sale or rent on Zillow. This may be different from what's available on other websites or public sources.


