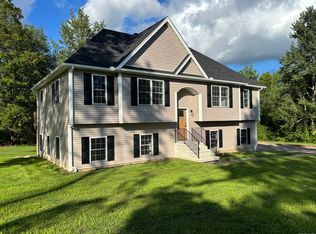Sold for $679,000 on 08/15/24
$679,000
22 Depalma Lane, Danbury, CT 06811
4beds
2,136sqft
Single Family Residence
Built in 2024
1.03 Acres Lot
$727,600 Zestimate®
$318/sqft
$4,167 Estimated rent
Home value
$727,600
$648,000 - $815,000
$4,167/mo
Zestimate® history
Loading...
Owner options
Explore your selling options
What's special
Spectacular New construction just completed on gorgeous private level lot bordering City owned property on cul-de-sac street near New Fairfield border. Open floor plan, light and bright with lots of windows, great room concept, gourmet kitchen with huge center island with waterfall edge quartz countertop, custom made range hood, gas range and built in microwave. White Shaker style cabinets, 4" oak hardwood floors throughout main level, 9' ceilings on both levels, upgraded lighting fixtures, beautifully tiled 3 full baths, including double sinks in primary bath. Lower level family room with walk out door to large park like Bach yard, adjoining bedroom and bath, could be guest suite. Central air, gas tankless HW heater, custom closet organizers in all closets, Open deck, oversized two car garage. City sewer !!! Newly paved driveway !!! One of the owners of the LLC is a licensed Real Estate Broker in the State of Connecticut. Real Estate taxes to be determined by Tax Assessor. Amount shown is for land only.
Zillow last checked: 8 hours ago
Listing updated: October 01, 2024 at 02:00am
Listed by:
Lou Capellaro 203-826-4501,
Keller Williams Realty 203-438-9494
Bought with:
Tiffani Golding, RES.0827056
Call It Closed Realty
Source: Smart MLS,MLS#: 24026842
Facts & features
Interior
Bedrooms & bathrooms
- Bedrooms: 4
- Bathrooms: 3
- Full bathrooms: 3
Primary bedroom
- Features: High Ceilings, Full Bath, Hardwood Floor
- Level: Main
- Area: 168 Square Feet
- Dimensions: 12 x 14
Bedroom
- Features: Hardwood Floor
- Level: Main
- Area: 110 Square Feet
- Dimensions: 10 x 11
Bedroom
- Features: Hardwood Floor
- Level: Main
- Area: 120 Square Feet
- Dimensions: 10 x 12
Bedroom
- Features: High Ceilings, Vinyl Floor
- Level: Lower
- Area: 170 Square Feet
- Dimensions: 10 x 17
Primary bathroom
- Features: Tile Floor
- Level: Main
- Area: 94.5 Square Feet
- Dimensions: 9 x 10.5
Bathroom
- Features: Tile Floor
- Level: Lower
- Area: 57.75 Square Feet
- Dimensions: 5.5 x 10.5
Bathroom
- Features: Tub w/Shower, Tile Floor
- Level: Main
- Area: 40 Square Feet
- Dimensions: 5 x 8
Dining room
- Features: Sliders, Hardwood Floor
- Level: Main
- Area: 150 Square Feet
- Dimensions: 12 x 12.5
Family room
- Features: High Ceilings, Vinyl Floor
- Level: Lower
- Area: 225 Square Feet
- Dimensions: 15 x 15
Kitchen
- Features: High Ceilings, Breakfast Bar, Quartz Counters, Kitchen Island, Hardwood Floor
- Level: Main
- Area: 143 Square Feet
- Dimensions: 11 x 13
Living room
- Features: High Ceilings, Hardwood Floor
- Level: Main
- Area: 312 Square Feet
- Dimensions: 16 x 19.5
Other
- Features: Vinyl Floor
- Level: Lower
- Area: 38.5 Square Feet
- Dimensions: 5.5 x 7
Heating
- Forced Air, Propane
Cooling
- Central Air
Appliances
- Included: Gas Range, Microwave, Refrigerator, Dishwasher, Water Heater
- Laundry: Lower Level
Features
- Open Floorplan
- Windows: Thermopane Windows
- Basement: Full,Heated,Finished,Garage Access,Cooled,Liveable Space
- Attic: Pull Down Stairs
- Has fireplace: No
Interior area
- Total structure area: 2,136
- Total interior livable area: 2,136 sqft
- Finished area above ground: 1,407
- Finished area below ground: 729
Property
Parking
- Total spaces: 6
- Parking features: Attached, Driveway, Garage Door Opener, Paved
- Attached garage spaces: 2
- Has uncovered spaces: Yes
Features
- Patio & porch: Deck
- Fencing: Partial
Lot
- Size: 1.03 Acres
- Features: Interior Lot, Level, Cul-De-Sac
Details
- Parcel number: 71257
- Zoning: RA-40
Construction
Type & style
- Home type: SingleFamily
- Architectural style: Ranch
- Property subtype: Single Family Residence
Materials
- Vinyl Siding
- Foundation: Concrete Perimeter, Raised
- Roof: Asphalt
Condition
- Completed/Never Occupied
- Year built: 2024
Details
- Warranty included: Yes
Utilities & green energy
- Sewer: Public Sewer
- Water: Well
Green energy
- Energy efficient items: Windows
Community & neighborhood
Community
- Community features: Golf, Lake, Park, Public Rec Facilities, Shopping/Mall
Location
- Region: Danbury
- Subdivision: Pembroke
Price history
| Date | Event | Price |
|---|---|---|
| 8/15/2024 | Sold | $679,000-2.9%$318/sqft |
Source: | ||
| 7/12/2024 | Pending sale | $699,000$327/sqft |
Source: | ||
| 6/20/2024 | Listed for sale | $699,000+655.7%$327/sqft |
Source: | ||
| 10/20/2023 | Sold | $92,500-7.5%$43/sqft |
Source: | ||
| 10/6/2023 | Pending sale | $100,000$47/sqft |
Source: | ||
Public tax history
Tax history is unavailable.
Neighborhood: 06811
Nearby schools
GreatSchools rating
- 4/10Pembroke SchoolGrades: K-5Distance: 0.2 mi
- 2/10Broadview Middle SchoolGrades: 6-8Distance: 2.9 mi
- 2/10Danbury High SchoolGrades: 9-12Distance: 1.5 mi

Get pre-qualified for a loan
At Zillow Home Loans, we can pre-qualify you in as little as 5 minutes with no impact to your credit score.An equal housing lender. NMLS #10287.
Sell for more on Zillow
Get a free Zillow Showcase℠ listing and you could sell for .
$727,600
2% more+ $14,552
With Zillow Showcase(estimated)
$742,152