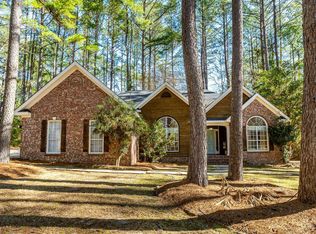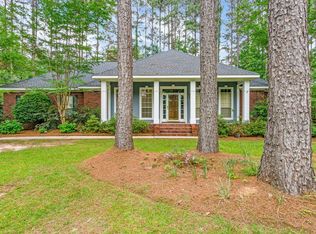Beautifully appointed home absolutely move-in ready! This house as terrific flow as a split plan with separate dining room, spacious family room, comfortable breakfast area and three nice-sized guest bedrooms Large master bedroom. Master bath has separate vanities with new granite, whirlpool tub, walk-in shower. Kitchen recently remodeled with gorgeous granite countertops and subway tile backsplash. 3 year old stainless appliances and plenty of storage. Backyard features an expansive open deck overlooking a lovely landscaped lawn. Large separate workshop Also has a large covered garden and implement garden shed. Not a thing to do to move in but move in!
This property is off market, which means it's not currently listed for sale or rent on Zillow. This may be different from what's available on other websites or public sources.


