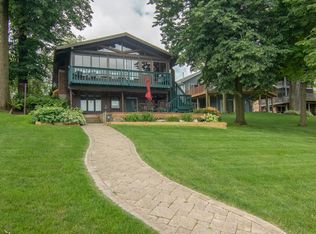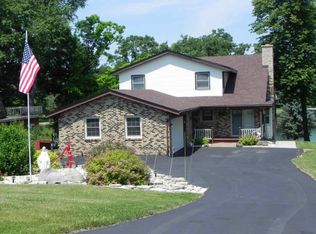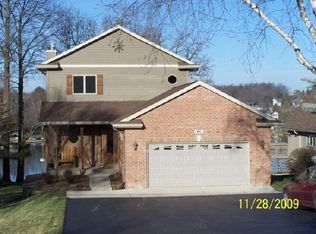Closed
$550,000
22 Delburne Dr, Davis, IL 61019
3beds
3,884sqft
Single Family Residence
Built in 1998
0.36 Acres Lot
$567,300 Zestimate®
$142/sqft
$2,698 Estimated rent
Home value
$567,300
$369,000 - $879,000
$2,698/mo
Zestimate® history
Loading...
Owner options
Explore your selling options
What's special
Just what you are looking for in a lakefront home. Comfortable rooms for small groups and plenty of extra space for larger gatherings. Attractive woodworks in the living area with vaulted ceiling and one of a kind, floor to ceiling gas fireplace. Granite counters, silestone sink, RO water tap. classic oak cabinetry. Main floor laundry. Primary bedroom with ensuite bath and walk in closet AND slider door access to the lakeside deck. Three seasons closed in porch with removable screens and plexi windows. Trex decking, Updated newer shoreline with seating area and picnic table. Bird lovers paradise. Newers include, roof, exterior AC unit, gutters, downspouts, flooring, ejector pit ,sump pump. 2004 Starcraft pontoon with 50HP ETEC, three kayaks, life jackets, lily pad, deck furniture and umbrella included. Many furnishings negotiable. Home features, whole house de-humidfier, april aire, kohler generator, yard sprinkling system and overall a generous amount of storage. Three Ring security cams and ECCO wifi thermostat. Extra parking pad to the side of the house for boat or pickup. Ready for quick close. Where are you spending your summer?
Zillow last checked: 8 hours ago
Listing updated: August 29, 2025 at 02:35pm
Listing courtesy of:
Don Morgan 815-262-8952,
Morgan Realty, Inc.
Bought with:
Non Member
NON MEMBER
Source: MRED as distributed by MLS GRID,MLS#: 12306737
Facts & features
Interior
Bedrooms & bathrooms
- Bedrooms: 3
- Bathrooms: 3
- Full bathrooms: 3
Primary bedroom
- Features: Bathroom (Full)
- Level: Main
- Area: 300 Square Feet
- Dimensions: 20X15
Bedroom 2
- Level: Main
- Area: 192 Square Feet
- Dimensions: 16X12
Bedroom 3
- Level: Basement
- Area: 480 Square Feet
- Dimensions: 30X16
Dining room
- Level: Main
- Area: 120 Square Feet
- Dimensions: 10X12
Family room
- Level: Basement
- Area: 665 Square Feet
- Dimensions: 35X19
Foyer
- Level: Main
- Area: 121 Square Feet
- Dimensions: 11X11
Kitchen
- Level: Main
- Area: 168 Square Feet
- Dimensions: 14X12
Laundry
- Level: Main
- Area: 49 Square Feet
- Dimensions: 7X7
Living room
- Level: Main
- Area: 361 Square Feet
- Dimensions: 19X19
Sun room
- Level: Main
- Area: 108 Square Feet
- Dimensions: 9X12
Other
- Level: Second
- Area: 49 Square Feet
- Dimensions: 7X7
Walk in closet
- Level: Main
- Area: 140 Square Feet
- Dimensions: 10X14
Heating
- Natural Gas
Cooling
- Central Air
Appliances
- Included: Range, Microwave, Dishwasher, Refrigerator, Washer, Dryer, Humidifier, Gas Water Heater
Features
- Cathedral Ceiling(s), Beamed Ceilings
- Basement: Partially Finished,8 ft + pour,Storage Space,Walk-Out Access
- Number of fireplaces: 2
- Fireplace features: Family Room, Living Room
Interior area
- Total structure area: 3,884
- Total interior livable area: 3,884 sqft
Property
Parking
- Total spaces: 3
- Parking features: On Site, Garage Owned, Attached, Garage
- Attached garage spaces: 3
Accessibility
- Accessibility features: No Disability Access
Features
- Stories: 1
- Has view: Yes
- View description: Water, Back of Property
- Water view: Water,Back of Property
Lot
- Size: 0.36 Acres
Details
- Parcel number: 15100132600400
- Special conditions: None
- Other equipment: Ceiling Fan(s), Sump Pump, Sprinkler-Lawn, Air Purifier, Air Exchanger
Construction
Type & style
- Home type: SingleFamily
- Architectural style: Ranch
- Property subtype: Single Family Residence
Materials
- Vinyl Siding
- Roof: Asphalt
Condition
- New construction: No
- Year built: 1998
Utilities & green energy
- Sewer: Public Sewer
- Water: Public
Community & neighborhood
Security
- Security features: Closed Circuit Camera(s)
Community
- Community features: Clubhouse, Park, Pool, Tennis Court(s), Lake, Dock, Gated
Location
- Region: Davis
HOA & financial
HOA
- Has HOA: Yes
- HOA fee: $1,099 annually
- Services included: Clubhouse, Lake Rights
Other
Other facts
- Listing terms: Cash
- Ownership: Fee Simple
Price history
| Date | Event | Price |
|---|---|---|
| 8/29/2025 | Sold | $550,000-5.2%$142/sqft |
Source: | ||
| 7/30/2025 | Pending sale | $580,000$149/sqft |
Source: | ||
| 5/19/2025 | Price change | $580,000+1.8%$149/sqft |
Source: | ||
| 5/5/2025 | Listed for sale | $570,000-4.3%$147/sqft |
Source: | ||
| 4/10/2025 | Listing removed | $595,900$153/sqft |
Source: | ||
Public tax history
| Year | Property taxes | Tax assessment |
|---|---|---|
| 2024 | $12,676 +8.1% | $170,141 +21.3% |
| 2023 | $11,732 +3.2% | $140,257 +8.4% |
| 2022 | $11,368 +19.2% | $129,424 +9.4% |
Find assessor info on the county website
Neighborhood: 61019
Nearby schools
GreatSchools rating
- 3/10Dakota Elementary SchoolGrades: PK-6Distance: 7.7 mi
- 5/10Dakota Jr Sr High SchoolGrades: 7-12Distance: 7.7 mi
Schools provided by the listing agent
- District: 201
Source: MRED as distributed by MLS GRID. This data may not be complete. We recommend contacting the local school district to confirm school assignments for this home.

Get pre-qualified for a loan
At Zillow Home Loans, we can pre-qualify you in as little as 5 minutes with no impact to your credit score.An equal housing lender. NMLS #10287.


