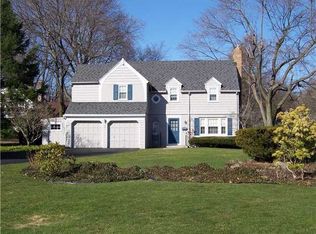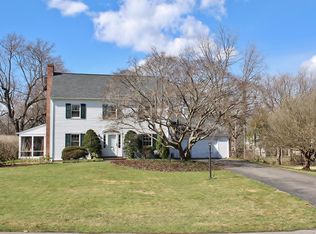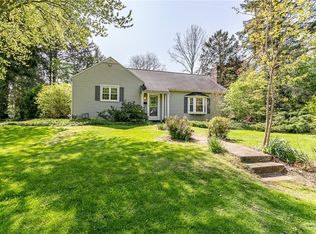Closed
$410,000
22 Del Rio Dr, Rochester, NY 14618
3beds
1,865sqft
Single Family Residence
Built in 1940
0.6 Acres Lot
$453,100 Zestimate®
$220/sqft
$3,025 Estimated rent
Home value
$453,100
$426,000 - $485,000
$3,025/mo
Zestimate® history
Loading...
Owner options
Explore your selling options
What's special
Storybook colonial with a Park like setting along Allens Creek. Enjoy the sun room with heated floors and wood burning stove with a breathtaking view of the yard and creek. Cozy up in the spacious living room next to the wood burning fireplace flanked by built-in bookshelves. Random width pegged oak flooring in the living room and dining room. Enjoy the luxury of the primary bedroom with a double closet. Another bedroom adjoins an adorable sleeping porch with a closet that leads to an attic area (don't miss the cedar closet)! Watch sunsets from the back patio, a perfect evening around a fire pit. 1 year home warranty provided by the seller at the time of closing. Roof in 2010 was a tear-off. Delayed Negotiations- Offers are to be submitted by Tuesday March 21st at 9pm. Please allow 24 hours for the seller to review. Open house on Sunday from 1-3.
Zillow last checked: 8 hours ago
Listing updated: May 05, 2023 at 07:12am
Listed by:
David B. Sharp 585-381-4770,
Howard Hanna
Bought with:
David C. Malta, 10301205949
Howard Hanna
Source: NYSAMLSs,MLS#: R1459293 Originating MLS: Rochester
Originating MLS: Rochester
Facts & features
Interior
Bedrooms & bathrooms
- Bedrooms: 3
- Bathrooms: 2
- Full bathrooms: 1
- 1/2 bathrooms: 1
- Main level bathrooms: 1
Heating
- Gas, Forced Air
Cooling
- Central Air
Appliances
- Included: Dryer, Dishwasher, Gas Cooktop, Disposal, Gas Water Heater, Microwave, Refrigerator, Washer
- Laundry: In Basement
Features
- Cedar Closet(s), Separate/Formal Dining Room, Entrance Foyer, Separate/Formal Living Room, Kitchen/Family Room Combo, Skylights, Window Treatments
- Flooring: Ceramic Tile, Hardwood, Varies
- Windows: Drapes, Skylight(s), Thermal Windows
- Basement: Full
- Number of fireplaces: 2
Interior area
- Total structure area: 1,865
- Total interior livable area: 1,865 sqft
Property
Parking
- Total spaces: 1.5
- Parking features: Attached, Garage, Garage Door Opener
- Attached garage spaces: 1.5
Features
- Levels: Two
- Stories: 2
- Patio & porch: Open, Patio, Porch
- Exterior features: Blacktop Driveway, Patio
- Waterfront features: River Access, Stream
- Body of water: Allen Creek
- Frontage length: 150
Lot
- Size: 0.60 Acres
- Dimensions: 69 x 385
- Features: Residential Lot
Details
- Additional structures: Shed(s), Storage
- Parcel number: 2620001371800004024000
- Special conditions: Standard
Construction
Type & style
- Home type: SingleFamily
- Architectural style: Colonial,Two Story
- Property subtype: Single Family Residence
Materials
- Stone, Wood Siding, Copper Plumbing
- Foundation: Block
- Roof: Asphalt
Condition
- Resale
- Year built: 1940
Utilities & green energy
- Electric: Circuit Breakers
- Sewer: Connected
- Water: Connected, Public
- Utilities for property: Cable Available, High Speed Internet Available, Sewer Connected, Water Connected
Community & neighborhood
Location
- Region: Rochester
- Subdivision: Edgewood
Other
Other facts
- Listing terms: Cash,Conventional
Price history
| Date | Event | Price |
|---|---|---|
| 4/30/2023 | Sold | $410,000+49.1%$220/sqft |
Source: | ||
| 3/25/2023 | Pending sale | $274,900$147/sqft |
Source: | ||
| 3/22/2023 | Contingent | $274,900$147/sqft |
Source: | ||
| 3/16/2023 | Listed for sale | $274,900+27.3%$147/sqft |
Source: | ||
| 5/23/2016 | Sold | $216,000$116/sqft |
Source: | ||
Public tax history
| Year | Property taxes | Tax assessment |
|---|---|---|
| 2024 | -- | $211,500 |
| 2023 | -- | $211,500 |
| 2022 | -- | $211,500 |
Find assessor info on the county website
Neighborhood: 14618
Nearby schools
GreatSchools rating
- 7/10French Road Elementary SchoolGrades: 3-5Distance: 1.1 mi
- 7/10Twelve Corners Middle SchoolGrades: 6-8Distance: 0.7 mi
- 8/10Brighton High SchoolGrades: 9-12Distance: 0.6 mi
Schools provided by the listing agent
- High: Brighton High
- District: Brighton
Source: NYSAMLSs. This data may not be complete. We recommend contacting the local school district to confirm school assignments for this home.


