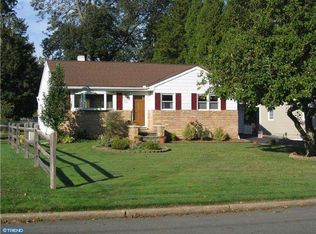Sold for $410,000 on 04/24/25
$410,000
22 Decou Ave, Ewing, NJ 08628
3beds
1,438sqft
Single Family Residence
Built in 1955
10,123 Square Feet Lot
$416,900 Zestimate®
$285/sqft
$2,771 Estimated rent
Home value
$416,900
$379,000 - $459,000
$2,771/mo
Zestimate® history
Loading...
Owner options
Explore your selling options
What's special
Welcome to this well-maintained 3-bedroom, 1-bath ranch home in a desirable Ewing community. This home combines a blend of warm 70s character and modern styles. Enjoy proximity to schools, train station, major highways, and local amenities like restaurants and shopping, Capital Health Systems of Hopewell, and two golf courses. The home is freshly painted and allergy-friendly with easy-to-maintain hardwood and Lifeproof vinyl floors, large Pella casement windows with blinds between the glass throughout, filling the space with natural light. Step into the dining room with cathedral ceiling, functioning fireplace and new vinyl floors. Perfect flow for entertaining, the sliding doors open to a deck and a spacious backyard with shade trees. The eat-in kitchen features well-maintained vintage cabinets; the adjacent comfortable and spacious living room is perfect for gatherings or quiet family time. The home offers three nicely sized bedrooms with wood floors and full bathroom featuring Nutone SurfaceShield exhaust with anti-bacterial LED light. Enjoy your morning coffee on the deck and spend evenings around the fire pit. The large backyard with 8 foot x 12 foot garden shed and mature trees provides a serene retreat, the side yard provides ample space for the home gardener. The renovated downstairs area offers a perfect space for family gatherings, plus a separate office/hobby room. The adjacent utilitarian space includes built-in and free-standing storage shelves, a clothes washer, a gas clothes dryer, a double utility sink, a gas hot water heater, central air and heat with a gas heater and AprilAire humidifier, and a whole-house water filtration system for both inside and outside water sources. Additional features include new indoor and outdoor light fixtures, pull-down attic stairs for more storage space and ADT Security System for both levels, new basement windows.
Zillow last checked: 8 hours ago
Listing updated: May 05, 2025 at 09:55pm
Listed by:
Linda Jankowski 609-429-0737,
Keller Williams Real Estate - Princeton
Bought with:
NON MEMBER
Non Subscribing Office
Source: Bright MLS,MLS#: NJME2050762
Facts & features
Interior
Bedrooms & bathrooms
- Bedrooms: 3
- Bathrooms: 1
- Full bathrooms: 1
- Main level bathrooms: 1
- Main level bedrooms: 3
Primary bedroom
- Level: Main
- Area: 168 Square Feet
- Dimensions: 14 X 12
Primary bedroom
- Level: Unspecified
Bedroom 1
- Level: Main
- Area: 120 Square Feet
- Dimensions: 12 X 10
Bedroom 2
- Level: Main
- Area: 80 Square Feet
- Dimensions: 10 X 8
Dining room
- Level: Main
- Area: 192 Square Feet
- Dimensions: 16 X 12
Family room
- Level: Main
- Area: 264 Square Feet
- Dimensions: 22 X 12
Kitchen
- Features: Kitchen - Gas Cooking
- Level: Main
- Area: 192 Square Feet
- Dimensions: 16 X 12
Living room
- Level: Main
- Area: 384 Square Feet
- Dimensions: 24 X 16
Heating
- Forced Air, Natural Gas
Cooling
- Central Air, Electric
Appliances
- Included: Refrigerator, Cooktop, Washer, Water Conditioner - Owned, Water Heater, Dryer, Gas Water Heater
- Laundry: In Basement
Features
- Eat-in Kitchen, Attic, Crown Molding, Family Room Off Kitchen, Wainscotting, Dining Area, Cathedral Ceiling(s)
- Flooring: Vinyl, Wood
- Windows: Energy Efficient
- Basement: Full,Exterior Entry
- Number of fireplaces: 1
- Fireplace features: Brick
Interior area
- Total structure area: 1,438
- Total interior livable area: 1,438 sqft
- Finished area above ground: 1,438
- Finished area below ground: 0
Property
Parking
- Total spaces: 2
- Parking features: Concrete, Driveway
- Uncovered spaces: 2
Accessibility
- Accessibility features: None
Features
- Levels: One
- Stories: 1
- Patio & porch: Deck
- Pool features: None
Lot
- Size: 10,123 sqft
- Dimensions: 67.50 x 150.00
- Features: Front Yard, Rear Yard, SideYard(s)
Details
- Additional structures: Above Grade, Below Grade, Outbuilding
- Parcel number: 020037500029
- Zoning: R-2
- Special conditions: Standard
Construction
Type & style
- Home type: SingleFamily
- Architectural style: Ranch/Rambler
- Property subtype: Single Family Residence
Materials
- Vinyl Siding, Brick
- Foundation: Block
- Roof: Pitched
Condition
- Good
- New construction: No
- Year built: 1955
Utilities & green energy
- Sewer: Public Sewer
- Water: Public
Community & neighborhood
Security
- Security features: Electric Alarm, Monitored
Location
- Region: Ewing
- Subdivision: None Available
- Municipality: EWING TWP
Other
Other facts
- Listing agreement: Exclusive Agency
- Listing terms: Conventional,VA Loan
- Ownership: Fee Simple
Price history
| Date | Event | Price |
|---|---|---|
| 4/24/2025 | Sold | $410,000+5.3%$285/sqft |
Source: | ||
| 3/15/2025 | Contingent | $389,500$271/sqft |
Source: | ||
| 3/15/2025 | Listed for sale | $389,500$271/sqft |
Source: | ||
| 3/15/2025 | Contingent | $389,500$271/sqft |
Source: | ||
| 3/6/2025 | Price change | $389,500-2.6%$271/sqft |
Source: | ||
Public tax history
| Year | Property taxes | Tax assessment |
|---|---|---|
| 2025 | $8,102 | $206,000 |
| 2024 | $8,102 +9.3% | $206,000 |
| 2023 | $7,410 +2.5% | $206,000 |
Find assessor info on the county website
Neighborhood: 08628
Nearby schools
GreatSchools rating
- 3/10Francis Lore Elementary SchoolGrades: PK-5Distance: 1.4 mi
- 4/10Gilmore J Fisher Middle SchoolGrades: 6-8Distance: 1.1 mi
- 2/10Ewing High SchoolGrades: 9-12Distance: 1.4 mi
Schools provided by the listing agent
- District: Ewing Township Public Schools
Source: Bright MLS. This data may not be complete. We recommend contacting the local school district to confirm school assignments for this home.

Get pre-qualified for a loan
At Zillow Home Loans, we can pre-qualify you in as little as 5 minutes with no impact to your credit score.An equal housing lender. NMLS #10287.
Sell for more on Zillow
Get a free Zillow Showcase℠ listing and you could sell for .
$416,900
2% more+ $8,338
With Zillow Showcase(estimated)
$425,238