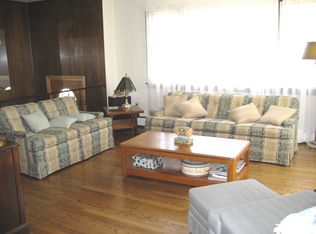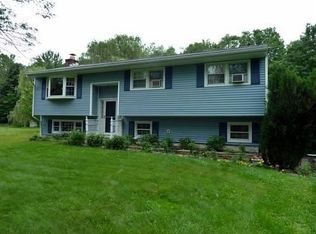Sold for $575,000 on 05/09/25
$575,000
22 Dean Road, Brookfield, CT 06804
4beds
2,214sqft
Single Family Residence
Built in 1962
0.93 Acres Lot
$594,200 Zestimate®
$260/sqft
$3,817 Estimated rent
Home value
$594,200
$535,000 - $660,000
$3,817/mo
Zestimate® history
Loading...
Owner options
Explore your selling options
What's special
Welcome home to your private oasis with a creekside setting and picturesque landscape. A warm and welcoming family room features rich hardwood floors, a stone fireplace, and large windows that fill the space with natural light. The open-concept design effortlessly connects to the beautifully appointed eat-in kitchen, boasting custom cabinetry, stainless steel appliances, granite countertops, and access to a large deck. 2 bedrooms and 1 full bath complete this main level. Upstairs you'll find the 3rd and 4th bedrooms, spacious living quarters with hardwood floors and a hall bathroom. The lower level expands your living space with three versatile areas, perfect for a playroom, home office, or flex space to suit your needs. Additionally, this level features a dedicated laundry room and convenient access to the garage. Dean Road is a quiet street within a short walk to the Still River Greenway Trail, and less than 1 mile to shopping, restaurants, and I-84.
Zillow last checked: 8 hours ago
Listing updated: May 09, 2025 at 07:48am
Listed by:
Kellie E. Martone 203-948-1034,
William Pitt Sotheby's Int'l 203-796-7700
Bought with:
Joseph M. Perun, REB.0789254
Perun Properties
Source: Smart MLS,MLS#: 24077089
Facts & features
Interior
Bedrooms & bathrooms
- Bedrooms: 4
- Bathrooms: 2
- Full bathrooms: 2
Primary bedroom
- Features: Hardwood Floor
- Level: Main
Bedroom
- Features: Hardwood Floor
- Level: Main
Bedroom
- Features: Hardwood Floor
- Level: Upper
Bedroom
- Features: Hardwood Floor
- Level: Upper
Kitchen
- Features: Balcony/Deck, Breakfast Nook, Granite Counters, Hardwood Floor
- Level: Main
Living room
- Features: Fireplace, Hardwood Floor
- Level: Main
Other
- Features: Wall/Wall Carpet
- Level: Lower
Rec play room
- Features: Wall/Wall Carpet
- Level: Lower
Heating
- Hot Water, Oil
Cooling
- None
Appliances
- Included: Oven/Range, Refrigerator, Dishwasher, Washer, Dryer, Water Heater
- Laundry: Lower Level
Features
- Basement: Full,Garage Access,Partially Finished,Walk-Out Access
- Attic: None
- Number of fireplaces: 1
Interior area
- Total structure area: 2,214
- Total interior livable area: 2,214 sqft
- Finished area above ground: 1,600
- Finished area below ground: 614
Property
Parking
- Parking features: None
Features
- Patio & porch: Deck
- Exterior features: Lighting
Lot
- Size: 0.93 Acres
- Features: Subdivided, Level, Sloped
Details
- Additional structures: Shed(s)
- Parcel number: 55949
- Zoning: R-40
Construction
Type & style
- Home type: SingleFamily
- Architectural style: Cape Cod
- Property subtype: Single Family Residence
Materials
- Vinyl Siding
- Foundation: Concrete Perimeter
- Roof: Asphalt
Condition
- New construction: No
- Year built: 1962
Utilities & green energy
- Sewer: Septic Tank
- Water: Private
Community & neighborhood
Location
- Region: Brookfield
Price history
| Date | Event | Price |
|---|---|---|
| 5/9/2025 | Sold | $575,000$260/sqft |
Source: | ||
| 5/7/2025 | Pending sale | $575,000$260/sqft |
Source: | ||
| 3/13/2025 | Listed for sale | $575,000+299.3%$260/sqft |
Source: | ||
| 2/12/1993 | Sold | $144,000$65/sqft |
Source: | ||
Public tax history
| Year | Property taxes | Tax assessment |
|---|---|---|
| 2025 | $6,146 +3.7% | $212,440 |
| 2024 | $5,927 +3.9% | $212,440 |
| 2023 | $5,706 +3.8% | $212,440 |
Find assessor info on the county website
Neighborhood: 06804
Nearby schools
GreatSchools rating
- 6/10Candlewood Lake Elementary SchoolGrades: K-5Distance: 1.9 mi
- 7/10Whisconier Middle SchoolGrades: 6-8Distance: 2.6 mi
- 8/10Brookfield High SchoolGrades: 9-12Distance: 0.8 mi

Get pre-qualified for a loan
At Zillow Home Loans, we can pre-qualify you in as little as 5 minutes with no impact to your credit score.An equal housing lender. NMLS #10287.
Sell for more on Zillow
Get a free Zillow Showcase℠ listing and you could sell for .
$594,200
2% more+ $11,884
With Zillow Showcase(estimated)
$606,084
