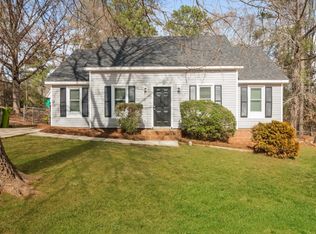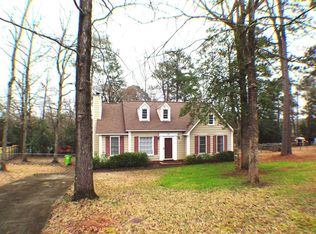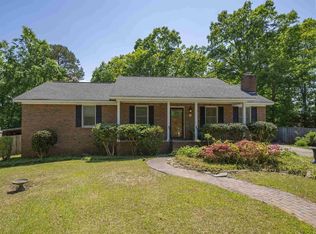Sold for $120,000 on 03/03/25
$120,000
22 Dean Crest Ct, Irmo, SC 29063
3beds
1,301sqft
Single Family Residence
Built in ----
0.38 Acres Lot
$236,500 Zestimate®
$92/sqft
$1,594 Estimated rent
Home value
$236,500
$225,000 - $248,000
$1,594/mo
Zestimate® history
Loading...
Owner options
Explore your selling options
What's special
Disclaimer: CMLS has not reviewed and, therefore, does not endorse vendors who may appear in listings.
Zillow last checked: December 10, 2025 at 11:23am
Source: NextHome,MLS#: 601391
Facts & features
Interior
Bedrooms & bathrooms
- Bedrooms: 3
- Bathrooms: 2
- Full bathrooms: 2
Interior area
- Total structure area: 1,301
- Total interior livable area: 1,301 sqft
Property
Lot
- Size: 0.38 Acres
Details
- Parcel number: 00192801009
Construction
Type & style
- Home type: SingleFamily
- Property subtype: Single Family Residence
Community & neighborhood
Location
- Region: Irmo
Price history
| Date | Event | Price |
|---|---|---|
| 9/7/2025 | Listing removed | $240,000$184/sqft |
Source: | ||
| 8/14/2025 | Price change | $240,000-0.4%$184/sqft |
Source: | ||
| 7/9/2025 | Price change | $241,000-2%$185/sqft |
Source: | ||
| 7/2/2025 | Price change | $246,000-0.8%$189/sqft |
Source: | ||
| 6/13/2025 | Price change | $248,000-0.8%$191/sqft |
Source: | ||
Public tax history
| Year | Property taxes | Tax assessment |
|---|---|---|
| 2023 | $489 -4.3% | $3,811 |
| 2022 | $511 +0.9% | $3,811 |
| 2021 | $506 | $3,811 +15% |
Find assessor info on the county website
Neighborhood: 29063
Nearby schools
GreatSchools rating
- 4/10H. E. Corley Elementary SchoolGrades: PK-5Distance: 1.2 mi
- 3/10Crossroads Middle SchoolGrades: 6Distance: 1.9 mi
- 7/10Dutch Fork High SchoolGrades: 9-12Distance: 4 mi
Get a cash offer in 3 minutes
Find out how much your home could sell for in as little as 3 minutes with a no-obligation cash offer.
Estimated market value
$236,500
Get a cash offer in 3 minutes
Find out how much your home could sell for in as little as 3 minutes with a no-obligation cash offer.
Estimated market value
$236,500


