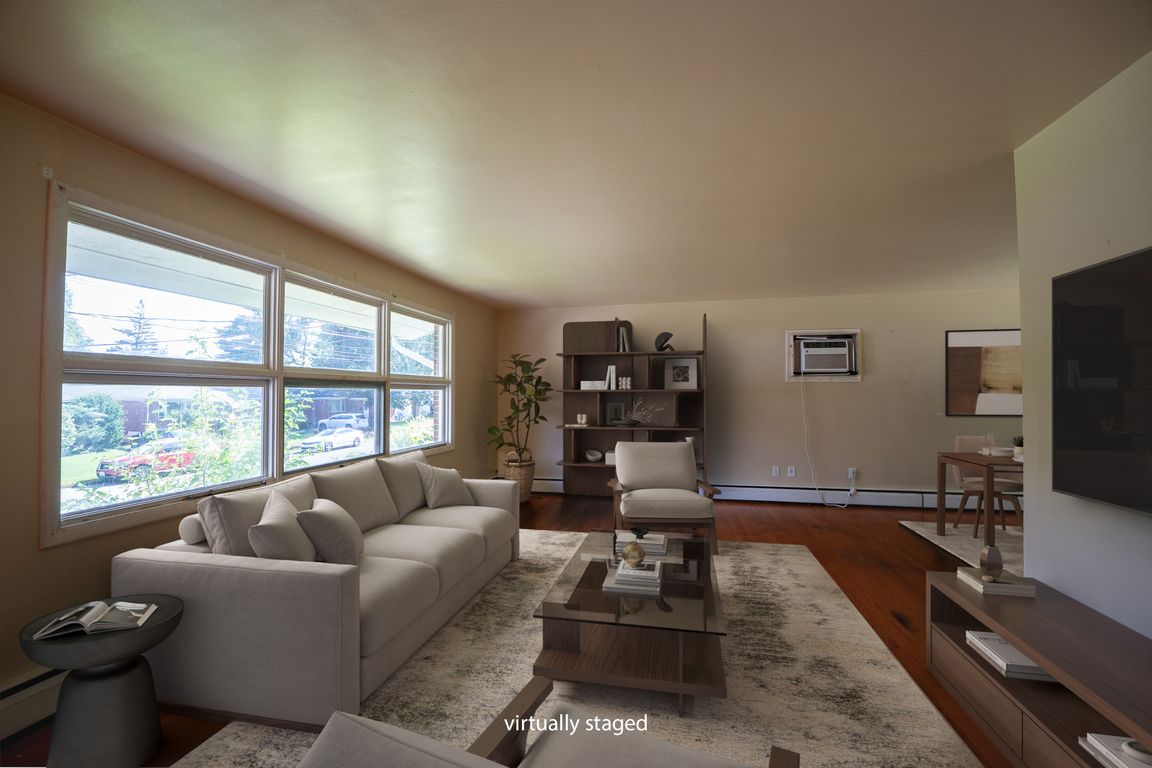
PendingPrice cut: $15.1K (9/5)
$269,900
3beds
1,200sqft
22 Daytona Avenue, Albany, NY 12203
3beds
1,200sqft
Single family residence, residential
Built in 1960
7,405 sqft
1 Garage space
$225 price/sqft
What's special
Private treed yardNew roofFinished lower levelFlexible floor planFruit treesWelcoming outdoor environmentPerennial plantings
This ranch-style home combines a practical layout with plenty of space and potential. Recent updates include a new roof and significant electrical upgrades, giving you a solid foundation to work from as you make the home your own. The main level features comfortable living spaces, while the finished lower level expands ...
- 45 days |
- 294 |
- 3 |
Likely to sell faster than
Source: Global MLS,MLS#: 202524657
Travel times
Living Room
Kitchen
Dining Room
Zillow last checked: 7 hours ago
Listing updated: September 12, 2025 at 01:43pm
Listing by:
McSharry & Assoc. Realty LLC 518-439-3547,
Patrick J McSharry 518-330-5599
Source: Global MLS,MLS#: 202524657
Facts & features
Interior
Bedrooms & bathrooms
- Bedrooms: 3
- Bathrooms: 2
- Full bathrooms: 2
Bedroom
- Level: First
Bedroom
- Level: First
Bedroom
- Level: First
Dining room
- Level: First
Kitchen
- Level: First
Kitchen
- Level: Basement
Living room
- Level: First
Office
- Level: Basement
Other
- Level: Basement
Heating
- Baseboard, Hot Water, Natural Gas
Cooling
- Wall Unit(s)
Appliances
- Included: Convection Oven, Gas Water Heater, Microwave, Range, Refrigerator, Washer/Dryer
- Laundry: In Basement
Features
- High Speed Internet, Ceiling Fan(s)
- Flooring: Tile, Wood, Laminate
- Basement: Finished,Full,Heated,Interior Entry
Interior area
- Total structure area: 1,200
- Total interior livable area: 1,200 sqft
- Finished area above ground: 1,200
- Finished area below ground: 500
Video & virtual tour
Property
Parking
- Total spaces: 3
- Parking features: Off Street, Paved, Attached, Driveway
- Garage spaces: 1
- Has uncovered spaces: Yes
Features
- Patio & porch: Patio
- Exterior features: Lighting
Lot
- Size: 7,405.2 Square Feet
- Features: Level, Sloped
Details
- Additional structures: Shed(s), Garage(s)
- Parcel number: 010100 64.39169
- Special conditions: Standard
Construction
Type & style
- Home type: SingleFamily
- Architectural style: Ranch
- Property subtype: Single Family Residence, Residential
Materials
- Brick, Cedar
- Roof: Asphalt
Condition
- New construction: No
- Year built: 1960
Utilities & green energy
- Electric: Circuit Breakers
- Sewer: Public Sewer
- Water: Public
- Utilities for property: Cable Connected
Community & HOA
Community
- Security: Smoke Detector(s), Carbon Monoxide Detector(s)
HOA
- Has HOA: No
Location
- Region: Albany
Financial & listing details
- Price per square foot: $225/sqft
- Tax assessed value: $258,000
- Annual tax amount: $6,674
- Date on market: 8/27/2025