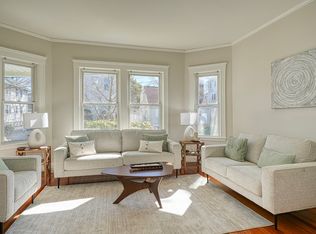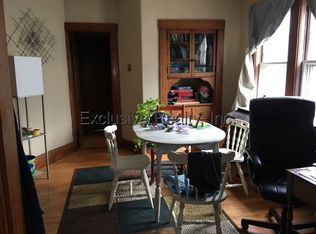BOM due to buyer financing.Quick close possible.The ease of Condo living awaits you here at this bright top floor Waverly Square condo.This spacious and meticulously maintained home offers great flow, lots of light and high ceilings. The white kitchen boasts sleek stone counters, breakfast bar, vaulted beamed skylit ceiling and opens to a nicely sized dining room with beautiful built-in hutch and bay window area. Bright & sunny living room. Hardwood floors throughout add additional warmth, character and charm. Enjoy a cup of coffee in the private enclosed 3-season porch. The 2nd floor features a beautifully appointed bathroom and 3 bedrooms. Central Air. The location of this home just can't be beat. Wonderful tree-lined side street just steps to the Waverly Commuter Rail and the #73 bus line to Harvard Square, walking distance to Butler Elementary School and all the favorite local restaurants, shopping and more. A sweet shared backyard space and side by side driveway parking for 2 cars
This property is off market, which means it's not currently listed for sale or rent on Zillow. This may be different from what's available on other websites or public sources.

