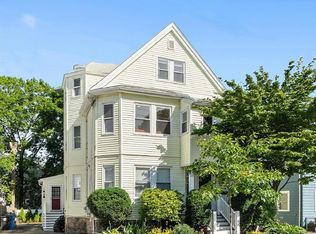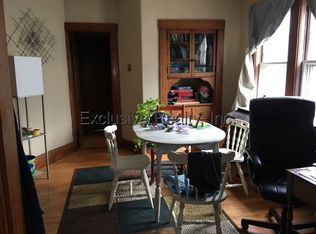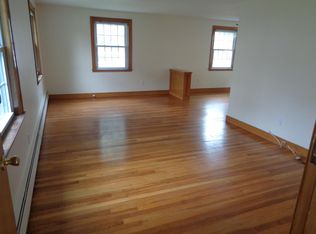Sold for $822,000
$822,000
22 Davis Rd #1, Belmont, MA 02478
2beds
1,496sqft
Condominium
Built in 1906
-- sqft lot
$821,100 Zestimate®
$549/sqft
$3,024 Estimated rent
Home value
$821,100
$755,000 - $887,000
$3,024/mo
Zestimate® history
Loading...
Owner options
Explore your selling options
What's special
This 3 level condo has a Philadelphia-style primary bed/bath with walk-in closet on the 2nd floor and large family room/gym/office space on the lower level. Coming in from the front porch you have an inviting foyer that looks into a large bay window living room with grand opening to the dining room w/ a built-in china cabinet, another bay window and chair rail. Expansive kitchen w ss appliances, loads of food prep space, crazy storage also has room for dining & is attached to the mudroom off driveway for quick unloading. Our 1st flr also has a br with seating area and 2 door closet as well as a large full bath. The lower level is currently used as a family room, office and work out area w/ closets. The front window could be lowered if you wanted to convert this to a 3rd bedroom. Laundry also on this level. Gas heat and CA. Freshly painted and floors buffed. A block from bus, 3 from train and near great shopping, grocery, salons, park, Senior Ctr, school & food options.
Zillow last checked: 8 hours ago
Listing updated: April 14, 2025 at 10:22am
Listed by:
Anne Mahon 617-990-7660,
Leading Edge Real Estate 617-484-1900
Bought with:
Lauren Zirilli
Coldwell Banker Realty - Westwood
Source: MLS PIN,MLS#: 73341292
Facts & features
Interior
Bedrooms & bathrooms
- Bedrooms: 2
- Bathrooms: 2
- Full bathrooms: 2
Primary bedroom
- Features: Bathroom - 3/4, Ceiling Fan(s), Walk-In Closet(s), Closet/Cabinets - Custom Built
- Level: Second
- Area: 165
- Dimensions: 15 x 11
Bedroom 2
- Features: Ceiling Fan(s), Closet/Cabinets - Custom Built, Flooring - Wood
- Level: First
- Area: 207
- Dimensions: 18 x 11.5
Primary bathroom
- Features: Yes
Bathroom 1
- Features: Bathroom - Full, Bathroom - Tiled With Tub & Shower, Closet/Cabinets - Custom Built
- Level: First
Bathroom 2
- Features: Bathroom - 3/4, Bathroom - With Shower Stall
- Level: Second
Dining room
- Features: Closet/Cabinets - Custom Built, Flooring - Wood, Window(s) - Bay/Bow/Box
- Level: First
- Area: 156
- Dimensions: 12 x 13
Family room
- Features: Closet/Cabinets - Custom Built, Flooring - Vinyl
- Level: Basement
- Area: 270
- Dimensions: 15 x 18
Kitchen
- Features: Ceiling Fan(s), Flooring - Wood, Recessed Lighting, Stainless Steel Appliances
- Level: First
- Area: 189.33
- Dimensions: 16 x 11.83
Living room
- Features: Flooring - Wood, Window(s) - Bay/Bow/Box
- Level: First
- Area: 186.25
- Dimensions: 15 x 12.42
Heating
- Forced Air, Natural Gas
Cooling
- Central Air
Appliances
- Included: Range, Dishwasher, Disposal, Microwave, Refrigerator, Washer, Dryer
- Laundry: Gas Dryer Hookup, In Basement, In Building, Washer Hookup
Features
- Mud Room, High Speed Internet
- Flooring: Wood, Tile, Vinyl / VCT, Laminate
- Doors: Storm Door(s), French Doors
- Windows: Insulated Windows, Screens
- Has basement: Yes
- Has fireplace: No
Interior area
- Total structure area: 1,496
- Total interior livable area: 1,496 sqft
- Finished area above ground: 1,218
- Finished area below ground: 278
Property
Parking
- Total spaces: 1
- Parking features: Off Street, Paved
- Uncovered spaces: 1
Features
- Entry location: Unit Placement(Street)
- Patio & porch: Porch, Patio
- Exterior features: Porch, Patio, Garden, Screens, Rain Gutters
Details
- Parcel number: M:27 P:000030 S: U:1,4507164
- Zoning: R
Construction
Type & style
- Home type: Condo
- Property subtype: Condominium
Materials
- Frame
- Roof: Shingle
Condition
- Year built: 1906
- Major remodel year: 2003
Utilities & green energy
- Electric: Circuit Breakers
- Sewer: Public Sewer
- Water: Public
- Utilities for property: for Gas Range, Washer Hookup
Green energy
- Energy efficient items: Thermostat
Community & neighborhood
Community
- Community features: Public Transportation, Shopping, Pool, Tennis Court(s), Park, Walk/Jog Trails, Medical Facility, Laundromat, Bike Path, Conservation Area, Highway Access, House of Worship, Private School, Public School, T-Station
Location
- Region: Belmont
HOA & financial
HOA
- HOA fee: $275 monthly
- Services included: Water, Sewer, Insurance
Price history
| Date | Event | Price |
|---|---|---|
| 4/11/2025 | Sold | $822,000+11.2%$549/sqft |
Source: MLS PIN #73341292 Report a problem | ||
| 3/5/2025 | Listed for sale | $739,000$494/sqft |
Source: MLS PIN #73341292 Report a problem | ||
Public tax history
| Year | Property taxes | Tax assessment |
|---|---|---|
| 2025 | $7,358 +11.1% | $646,000 +3% |
| 2024 | $6,621 +0.2% | $627,000 +6.6% |
| 2023 | $6,609 -3.6% | $588,000 -0.8% |
Find assessor info on the county website
Neighborhood: 02478
Nearby schools
GreatSchools rating
- 9/10Butler Elementary SchoolGrades: K-4Distance: 0.2 mi
- 8/10Winthrop L Chenery Middle SchoolGrades: 5-8Distance: 0.7 mi
- 10/10Belmont High SchoolGrades: 9-12Distance: 0.9 mi
Schools provided by the listing agent
- Elementary: Ask Super
- Middle: Chenery
- High: Bhs
Source: MLS PIN. This data may not be complete. We recommend contacting the local school district to confirm school assignments for this home.
Get a cash offer in 3 minutes
Find out how much your home could sell for in as little as 3 minutes with a no-obligation cash offer.
Estimated market value$821,100
Get a cash offer in 3 minutes
Find out how much your home could sell for in as little as 3 minutes with a no-obligation cash offer.
Estimated market value
$821,100


