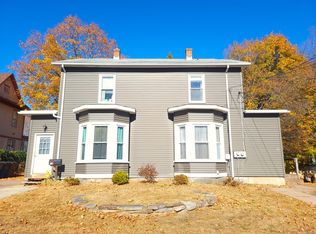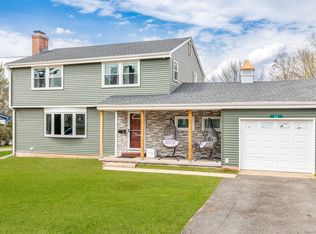Sold for $440,000 on 05/29/25
$440,000
22 Davis Avenue, Vernon, CT 06066
4beds
3,192sqft
Single Family Residence
Built in 1897
6,534 Square Feet Lot
$459,900 Zestimate®
$138/sqft
$3,806 Estimated rent
Home value
$459,900
$405,000 - $524,000
$3,806/mo
Zestimate® history
Loading...
Owner options
Explore your selling options
What's special
Timeless Elegance Meets Modern Comfort in This Grand Victorian Masterpiece Looking for multi-generational home or possible added income potential, then step into this spacious Victorian home that is truly refined charm and timeless craftsmanship. From its ornate millwork and soaring ceilings to the sun drenched bay windows and original hardwood floors, every detail exudes character and grace. Boasting 4 bedrooms and 3.5 bathrooms across 3,192 sq. feet of living space, this home offers room to grow, entertain, and unwind in style. The formal living and dining rooms provide the perfect backdrop for gatherings, while the kitchen blends vintage charm with modern functional. Upstairs, 4 generously sized bedrooms offer peaceful retreats, with the primary suite with an ensuite bath. A walk up attic and finished basement provide additional living or work at home space, while the backyard and wraparound porch invite endless hours of outdoor enjoyment. The completely finished basement with fireplace, bar, full bath and sauna has its own exterior entrance, Great for in-laws or extended family! Located within walking distance to cafes. parks and boutiques, this is a rare opportunity to own a piece of history without sacrificing convenience Come fall in love with a home that tells a story- yours begins here. Property has a large backyard with .60 acres in Ellington all fenced in, There is a separate tax bill for this parcel New roof on entire house 3 years ago
Zillow last checked: 8 hours ago
Listing updated: June 10, 2025 at 06:05pm
Listed by:
Theodore Jarrett 413-537-1914,
Berkshire Hathaway NE Prop. 860-648-2045
Bought with:
Ellin O. Kerin, RES.0359945
Coldwell Banker Realty
Source: Smart MLS,MLS#: 24082683
Facts & features
Interior
Bedrooms & bathrooms
- Bedrooms: 4
- Bathrooms: 4
- Full bathrooms: 3
- 1/2 bathrooms: 1
Primary bedroom
- Features: Full Bath, Walk-In Closet(s), Hardwood Floor
- Level: Upper
Bedroom
- Features: Hardwood Floor
- Level: Upper
Bedroom
- Features: Hardwood Floor
- Level: Upper
Bedroom
- Features: Hardwood Floor
- Level: Upper
Dining room
- Features: Hardwood Floor
- Level: Main
Kitchen
- Features: Remodeled, Breakfast Nook, Built-in Features, Double-Sink, Half Bath, Tile Floor
- Level: Main
Living room
- Features: Fireplace, Hardwood Floor
- Level: Main
Heating
- Hot Water, Gas In Street
Cooling
- Central Air, Whole House Fan
Appliances
- Included: Electric Cooktop, Cooktop, Range Hood, Refrigerator, Dishwasher, Disposal, Washer, Dryer, Tankless Water Heater
- Laundry: Main Level
Features
- Central Vacuum, Sauna
- Doors: Storm Door(s)
- Windows: Storm Window(s)
- Basement: Full,Heated,Finished,Cooled,Liveable Space
- Attic: Walk-up
- Number of fireplaces: 2
Interior area
- Total structure area: 3,192
- Total interior livable area: 3,192 sqft
- Finished area above ground: 3,192
Property
Parking
- Total spaces: 4
- Parking features: Detached, Driveway, Garage Door Opener, Private, Paved
- Garage spaces: 1
- Has uncovered spaces: Yes
Features
- Patio & porch: Wrap Around, Porch, Patio
- Exterior features: Balcony, Sidewalk, Rain Gutters, Lighting
- Fencing: Full,Chain Link
Lot
- Size: 6,534 sqft
- Features: Interior Lot
Details
- Parcel number: 2361391
- Zoning: NR-10
Construction
Type & style
- Home type: SingleFamily
- Architectural style: Victorian
- Property subtype: Single Family Residence
Materials
- Clapboard
- Foundation: Brick/Mortar
- Roof: Asphalt
Condition
- New construction: No
- Year built: 1897
Utilities & green energy
- Sewer: Public Sewer
- Water: Public
- Utilities for property: Cable Available
Green energy
- Energy efficient items: Doors, Windows
Community & neighborhood
Security
- Security features: Security System
Community
- Community features: Health Club, Library, Medical Facilities, Park, Near Public Transport
Location
- Region: Vernon
- Subdivision: Rockville
Price history
| Date | Event | Price |
|---|---|---|
| 5/29/2025 | Sold | $440,000-5.4%$138/sqft |
Source: | ||
| 4/19/2025 | Pending sale | $465,000$146/sqft |
Source: | ||
| 3/28/2025 | Listed for sale | $465,000+47.6%$146/sqft |
Source: | ||
| 8/13/2021 | Sold | $315,000+50.1%$99/sqft |
Source: | ||
| 11/30/2015 | Sold | $209,900$66/sqft |
Source: | ||
Public tax history
| Year | Property taxes | Tax assessment |
|---|---|---|
| 2025 | $7,455 +2.8% | $206,570 |
| 2024 | $7,249 +5.1% | $206,570 |
| 2023 | $6,897 | $206,570 |
Find assessor info on the county website
Neighborhood: 06066
Nearby schools
GreatSchools rating
- 8/10Windermere SchoolGrades: PK-6Distance: 2.5 mi
- 7/10Ellington Middle SchoolGrades: 7-8Distance: 0.6 mi
- 9/10Ellington High SchoolGrades: 9-12Distance: 2.7 mi
Schools provided by the listing agent
- High: Rockville
Source: Smart MLS. This data may not be complete. We recommend contacting the local school district to confirm school assignments for this home.

Get pre-qualified for a loan
At Zillow Home Loans, we can pre-qualify you in as little as 5 minutes with no impact to your credit score.An equal housing lender. NMLS #10287.

