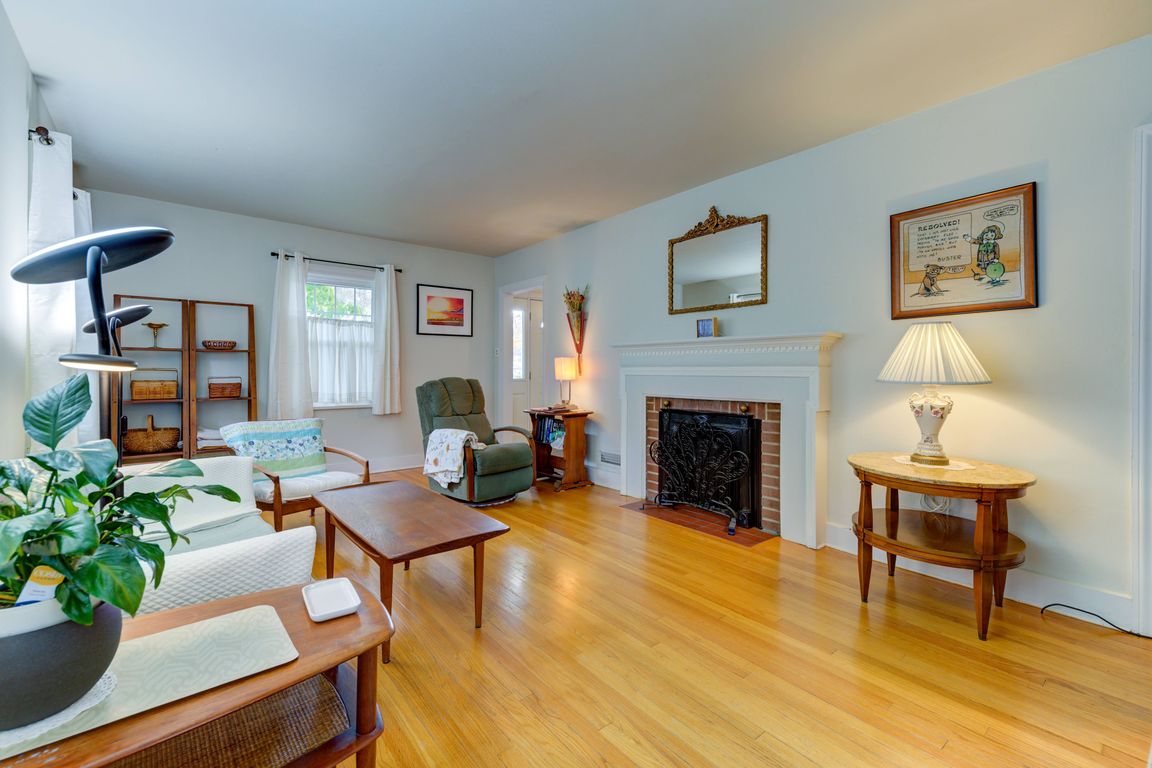
Pending
$325,000
3beds
1,338sqft
22 Danker Avenue, Albany, NY 12206
3beds
1,338sqft
Single family residence, residential
Built in 1934
6,969 sqft
1 Garage space
$243 price/sqft
What's special
Fenced rear yardSlate roofLarge updated kitchen
Classic stone sided Cape in convenient uptown Albany location just blocks off Central Ave. Pride of ownership is evident in this impeccably maintained home. Features 3 bedrooms, 1.5 baths, a large, updated kitchen, newer windows throughout, some hardwoods, Slate roof, 1 car attached garage and fenced rear yard for small children ...
- 23 days |
- 4,026 |
- 210 |
Likely to sell faster than
Source: Global MLS,MLS#: 202528621
Travel times
Living Room
Kitchen
Dining Room
Zillow last checked: 8 hours ago
Listing updated: November 10, 2025 at 09:00am
Listing by:
Howard Hanna Capital Inc 518-286-1000,
Edward R Brewer 518-428-6184,
Jolene S Morris 518-331-1579,
Howard Hanna Capital Inc
Source: Global MLS,MLS#: 202528621
Facts & features
Interior
Bedrooms & bathrooms
- Bedrooms: 3
- Bathrooms: 2
- Full bathrooms: 1
- 1/2 bathrooms: 1
Bedroom
- Level: Second
Bedroom
- Level: Second
Bedroom
- Level: Second
Half bathroom
- Level: First
Full bathroom
- Level: Second
Dining room
- Level: First
Kitchen
- Level: First
Laundry
- Level: Basement
Mud room
- Level: First
Heating
- Forced Air, Natural Gas
Cooling
- Central Air
Appliances
- Included: Dishwasher, Microwave, Range, Refrigerator, Washer/Dryer
- Laundry: In Basement
Features
- Ceramic Tile Bath, Eat-in Kitchen, Kitchen Island
- Flooring: Tile, Hardwood, Laminate
- Doors: Storm Door(s)
- Windows: Insulated Windows
- Basement: Full,Unfinished
- Number of fireplaces: 1
- Fireplace features: Living Room
Interior area
- Total structure area: 1,338
- Total interior livable area: 1,338 sqft
- Finished area above ground: 1,338
- Finished area below ground: 0
Property
Parking
- Total spaces: 2
- Parking features: Off Street, Paved, Attached, Driveway
- Garage spaces: 1
- Has uncovered spaces: Yes
Features
- Patio & porch: Patio
- Exterior features: Lighting
- Fencing: Back Yard,Chain Link
Lot
- Size: 6,969.6 Square Feet
- Features: Level, Road Frontage, Corner Lot, Landscaped
Details
- Additional structures: None
- Parcel number: 010100 64.2722
- Zoning description: Single Residence
- Special conditions: Standard
- Other equipment: None
Construction
Type & style
- Home type: SingleFamily
- Architectural style: Cape Cod
- Property subtype: Single Family Residence, Residential
Materials
- Aluminum Siding, Stone
- Roof: Slate
Condition
- Updated/Remodeled
- New construction: No
- Year built: 1934
Utilities & green energy
- Electric: 150 Amp Service
- Sewer: Public Sewer
- Water: Public
- Utilities for property: Cable Connected
Community & HOA
Community
- Security: Carbon Monoxide Detector(s)
HOA
- Has HOA: No
Location
- Region: Albany
Financial & listing details
- Price per square foot: $243/sqft
- Tax assessed value: $172,000
- Annual tax amount: $6,851
- Date on market: 10/29/2025